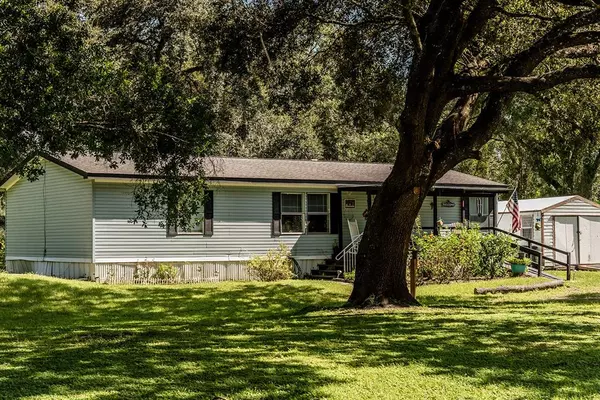$200,000
$230,000
13.0%For more information regarding the value of a property, please contact us for a free consultation.
1144 SW SUZANNE DR Arcadia, FL 34266
3 Beds
2 Baths
1,404 SqFt
Key Details
Sold Price $200,000
Property Type Other Types
Sub Type Manufactured Home
Listing Status Sold
Purchase Type For Sale
Square Footage 1,404 sqft
Price per Sqft $142
Subdivision Pamela Carlton
MLS Listing ID A4545948
Sold Date 11/08/22
Bedrooms 3
Full Baths 2
HOA Y/N No
Originating Board Stellar MLS
Year Built 2002
Annual Tax Amount $958
Lot Size 1.640 Acres
Acres 1.64
Property Description
1.64 ACRES FULLY FENCED IN THE COUNTY WITH A WONDERFULLY APPOINTED 3 BEDROOM 2 BATHROOM HOME! Located on a quiet dead-end road in DeSoto County with minimal neighbors you will be offered the opportunity to live in close proximity to amenities, yet feel like you have plenty of privacy. When you arrive you will be greeted by the expansive fenced yard with automatic gates to keep your pets secure, large oaks providing plenty of shade and areas to relax and beautifully manicured lawn for your enjoyment. The home is a split floor plan offering a spacious layout spreading over 1,400 sq ft. The master bedroom is accompanied by a fitting en-suite, while the guest rooms are spacious on the opposite end of the home. The living room is open to the dining room and offers a pass through window into the kitchen. The rear door from the kitchen leads to your private screened back porch with a 2021 like new hot tub! Charlotte County is just a short drive down Highway 17 for commuter convenience, or go 3 miles to the North and check out everything Arcadia has to offer!
Location
State FL
County Desoto
Community Pamela Carlton
Zoning RSF-3
Interior
Interior Features Split Bedroom
Heating Central
Cooling Central Air
Flooring Wood
Fireplace false
Appliance Dishwasher, Electric Water Heater, Microwave, Refrigerator
Exterior
Exterior Feature Fence, Other, Storage
Utilities Available Cable Connected, Electricity Connected, Water Connected
Waterfront false
Roof Type Shingle
Garage false
Private Pool No
Building
Entry Level One
Foundation Slab
Lot Size Range 1 to less than 2
Sewer Septic Tank
Water Well
Structure Type Vinyl Siding
New Construction false
Schools
Middle Schools Desoto Middle School
High Schools Desoto County High School
Others
Senior Community No
Ownership Fee Simple
Acceptable Financing Cash, Conventional
Listing Terms Cash, Conventional
Special Listing Condition None
Read Less
Want to know what your home might be worth? Contact us for a FREE valuation!

Our team is ready to help you sell your home for the highest possible price ASAP

© 2024 My Florida Regional MLS DBA Stellar MLS. All Rights Reserved.
Bought with STELLAR NON-MEMBER OFFICE






