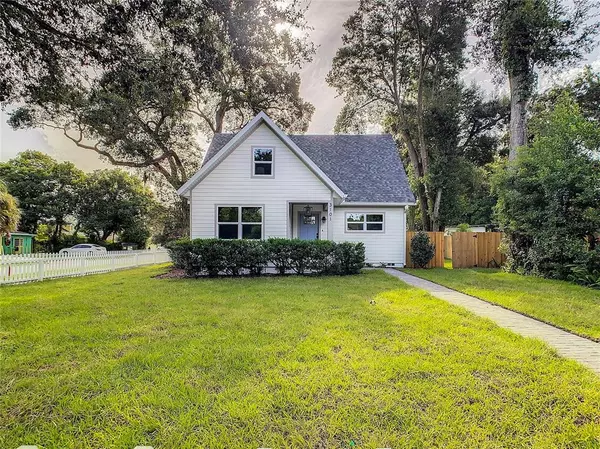$660,000
$679,000
2.8%For more information regarding the value of a property, please contact us for a free consultation.
3101 S BUMBY AVE Orlando, FL 32806
5 Beds
4 Baths
2,527 SqFt
Key Details
Sold Price $660,000
Property Type Single Family Home
Sub Type Single Family Residence
Listing Status Sold
Purchase Type For Sale
Square Footage 2,527 sqft
Price per Sqft $261
Subdivision None
MLS Listing ID O6047679
Sold Date 10/14/22
Bedrooms 5
Full Baths 3
Half Baths 1
Construction Status Inspections
HOA Y/N No
Originating Board Stellar MLS
Year Built 1946
Annual Tax Amount $1,717
Lot Size 0.300 Acres
Acres 0.3
Lot Dimensions 170 x 120
Property Description
Absolutely stunning completely remodeled ***like NEW CONSTRUCTION*** 4 bedroom 2.5 bathroom home - sold with an amazing ***DETACHED 1 bed 1 full bath with full kitchen GUESTHOUSE*** Both houses are located on a massive OVERSIZED corner LOT with additional 50 ft x120 ft yard space as well!! If you are looking for space and quality, with a detached house you have found it. This home has it all... **BRAND NEW** plumbing, electric, ROOF, AC units with all NEW DUCTWORK, spray foam insulation, WINDOWS, new hardy board siding, new drywall, new tile etc nothing has been left undone, fully remodeled in both houses!! BRAND NEW SEPTIC tank and DRAINFIELD, new FENCE, new sod... the list goes on and on. The homes are in a great location with close proximity to ORMC, minutes to downtown, MCO airport, located in the hot SODO district - walking distance to the BRAND NEW state of the art PERSHING K-8 and in the A rated BOONE HIGH School zone!! This adorable craftsman style home is updated with all the modern appeal of new construction, OPEN PLAN LIVING, bonus room or formal dining room, beautiful navy kitchen cabinets with luxurious QUARTZITE STONE and brass accents, fabulous wallpapered feature wall in the formal living room. An abundance of light brightens every room! The first floor primary bedroom is gorgeous with DUAL oversized CLOSETS, a makeup vanity area, and absolutely fabulous en suite bathroom, complete with dual sinks, and beautiful shower with large format tile and stylish inlay pattern. Brass accents and beautiful lighting make this home a modern and stylish masterpiece, all while still retaining SO MUCH CHARACTER! Upstairs in the main house you will find 3 bedrooms and a bonus room that could easily be a 5TH BEDROOM!! SO MUCH SPACE!! Not to mention the FULLY RENOVATED MOTHER IN LAW DETACHED HOUSE at almost 500 sq ft has a beautiful FULL bathroom, separate bedroom and open plan living, dining, FULL KITCHEN complete with island, fabulous cabinets and quartz countertops. RENT OUT THE DETACHED HOUSE for PASSIVE INCOME, use it as an office, or add a pool to the oversized 120 x 50 foot backyard and turn it into a pool house! Nothing has been overlooked in this impressive renovation! Room for all your boats, RVs or another building in the backyard on this HUGE LOT! Only a ten minute drive to the center of downtown, and near all Central Florida has to offer! Come see this home today!!
Location
State FL
County Orange
Zoning R-1A
Rooms
Other Rooms Attic, Bonus Room, Den/Library/Office, Family Room, Inside Utility, Interior In-Law Suite, Storage Rooms
Interior
Interior Features Ceiling Fans(s), Eat-in Kitchen, High Ceilings, Kitchen/Family Room Combo, Living Room/Dining Room Combo, Master Bedroom Main Floor, Open Floorplan, Skylight(s), Solid Surface Counters, Stone Counters, Thermostat, Vaulted Ceiling(s), Walk-In Closet(s), Window Treatments
Heating Central
Cooling Central Air
Flooring Ceramic Tile, Other
Fireplace false
Appliance Dishwasher, Disposal, Range Hood, Refrigerator, Tankless Water Heater
Laundry Inside, Laundry Room
Exterior
Exterior Feature Fence, Lighting, Private Mailbox, Rain Gutters, Sidewalk
Garage Driveway
Fence Wood
Utilities Available Electricity Available, Electricity Connected
Waterfront false
Roof Type Shingle
Parking Type Driveway
Garage false
Private Pool No
Building
Lot Description Corner Lot, In County, Oversized Lot, Sidewalk, Unincorporated
Story 2
Entry Level Two
Foundation Crawlspace, Slab
Lot Size Range 1/4 to less than 1/2
Sewer Septic Tank
Water None
Architectural Style Bungalow, Craftsman
Structure Type Block, Cement Siding
New Construction false
Construction Status Inspections
Schools
Elementary Schools Pershing Elem
High Schools Boone High
Others
Senior Community No
Ownership Fee Simple
Acceptable Financing Cash, Conventional, FHA, VA Loan
Listing Terms Cash, Conventional, FHA, VA Loan
Special Listing Condition None
Read Less
Want to know what your home might be worth? Contact us for a FREE valuation!

Our team is ready to help you sell your home for the highest possible price ASAP

© 2024 My Florida Regional MLS DBA Stellar MLS. All Rights Reserved.
Bought with WEICHERT REALTORS HALLMARK PROPERTIES






