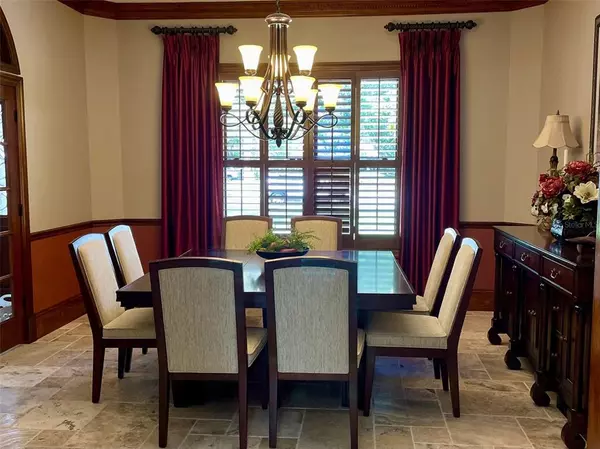$1,153,721
$1,250,000
7.7%For more information regarding the value of a property, please contact us for a free consultation.
217 LIVE OAK LN Altamonte Springs, FL 32714
4 Beds
6 Baths
5,086 SqFt
Key Details
Sold Price $1,153,721
Property Type Single Family Home
Sub Type Single Family Residence
Listing Status Sold
Purchase Type For Sale
Square Footage 5,086 sqft
Price per Sqft $226
Subdivision Spring Valley Gardens Sec 2
MLS Listing ID O6031275
Sold Date 10/11/22
Bedrooms 4
Full Baths 4
Half Baths 2
Construction Status Appraisal,Inspections
HOA Fees $26/ann
HOA Y/N Yes
Originating Board Stellar MLS
Year Built 1989
Annual Tax Amount $6,359
Lot Size 0.680 Acres
Acres 0.68
Property Description
Beautiful executive custom pool home in Spring Valley Gardens, a well-established community offering a private dock for boating, skiing, fishing, and many more lakefront activities on beautiful Spring Lake. This 4 Bedroom, 6 Bathroom home boasts 5086 square feet of living space. A lush landscape, a front courtyard with a long driveway, and a side entry oversized three-car garage. Meticulously maintained and beautifully updated, this home shows pride of ownership at every turn. A Chef's kitchen with beautiful cherry cabinets, quartzite countertops, ceiling details with faux wood beams, a center island, a fully equipped appliance package including a Viking 60" stainless gas six-burner range, professional-grade all overlooking a large family room making it the heart of the home. Main Primary Suite features a gorgeous arched double door entrance, his and hers oversized walk-in closets, wood floors & decorative ceilings. The Main primary bath has travertine stone floors, a garden tub, his and hers separate vanities, stone countertops & massive walk-in shower. Outside the Primary Suite is a sitting room/parlor space with a travertine floor-to-ceiling wood-burning fireplace. The 2nd Main Bedroom has a wood-burning fireplace, French doors with an expansive pool view, and a custom walk-in closet. It can easily convert into a game room, media room, or any family space you desire. Outdoors find a screened salt water heated pool/spa with an oversized covered lanai & summer kitchen, perfect for summer fun and entertainment. Additional amenities include a split bedroom plan, an executive office with custom built-ins, french doors, wood floors, and a tray ceiling—two other large bedrooms with en-suite bathrooms and custom walk-in closets—a Cedar closet in the hallway. The family room has Inner circle custom coffered ceiling details—sizeable formal dining with custom shutters. Easy access to I-4, minutes away from Uptown Altamonte, AdventHealth Hospital, Disney, Orlando International Airport, and nearby great restaurants, shops, schools, sports arenas, and more.
Location
State FL
County Seminole
Community Spring Valley Gardens Sec 2
Zoning R-1AA
Rooms
Other Rooms Den/Library/Office, Family Room, Formal Dining Room Separate, Formal Living Room Separate, Inside Utility
Interior
Interior Features Ceiling Fans(s), Coffered Ceiling(s), Crown Molding, Eat-in Kitchen, Open Floorplan, Other, Skylight(s), Solid Wood Cabinets, Split Bedroom, Stone Counters, Tray Ceiling(s), Walk-In Closet(s), Window Treatments
Heating Central, Electric, Zoned
Cooling Central Air, Zoned
Flooring Travertine, Wood
Fireplaces Type Wood Burning
Fireplace true
Appliance Built-In Oven, Dishwasher, Disposal, Dryer, Electric Water Heater, Exhaust Fan, Freezer, Microwave, Range, Range Hood, Refrigerator, Washer
Laundry Laundry Room
Exterior
Exterior Feature Irrigation System, Lighting, Outdoor Grill, Outdoor Kitchen, Rain Gutters, Storage
Garage Driveway, Garage Faces Side
Garage Spaces 3.0
Pool Heated, Salt Water, Screen Enclosure
Community Features Boat Ramp, Park, Playground, Boat Ramp, Tennis Courts, Water Access, Waterfront
Utilities Available Cable Available, Electricity Connected, Public, Sprinkler Well, Street Lights, Underground Utilities
Amenities Available Dock, Park, Playground, Tennis Court(s)
Waterfront false
Water Access 1
Water Access Desc Lake
Roof Type Shingle
Parking Type Driveway, Garage Faces Side
Attached Garage true
Garage true
Private Pool Yes
Building
Story 1
Entry Level One
Foundation Slab
Lot Size Range 1/2 to less than 1
Sewer Public Sewer
Water Public
Structure Type Brick, Wood Frame
New Construction false
Construction Status Appraisal,Inspections
Others
Pets Allowed Yes
Senior Community No
Ownership Fee Simple
Monthly Total Fees $26
Acceptable Financing Cash, Conventional, VA Loan
Membership Fee Required Optional
Listing Terms Cash, Conventional, VA Loan
Special Listing Condition None
Read Less
Want to know what your home might be worth? Contact us for a FREE valuation!

Our team is ready to help you sell your home for the highest possible price ASAP

© 2024 My Florida Regional MLS DBA Stellar MLS. All Rights Reserved.
Bought with TRUST HOME REALTY LLC






