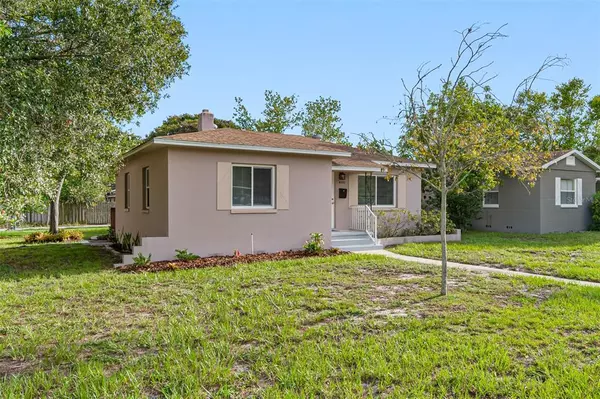$365,000
$369,000
1.1%For more information regarding the value of a property, please contact us for a free consultation.
4332 9TH AVE N St Petersburg, FL 33713
2 Beds
1 Bath
1,040 SqFt
Key Details
Sold Price $365,000
Property Type Single Family Home
Sub Type Single Family Residence
Listing Status Sold
Purchase Type For Sale
Square Footage 1,040 sqft
Price per Sqft $350
Subdivision Kenilworth
MLS Listing ID U8174891
Sold Date 09/27/22
Bedrooms 2
Full Baths 1
Construction Status Financing,Inspections
HOA Y/N No
Originating Board Stellar MLS
Year Built 1950
Annual Tax Amount $732
Lot Size 5,662 Sqft
Acres 0.13
Lot Dimensions 54x107
Property Description
This house is truly an amazing sight! So adorable and quaint. Pull up on to a brick pavered driveway and you will notice a beautiful large desk for relaxing on when you get home after a long day. Then step into a sitting area, office, playroom or whatever you want it to be. Your stunning kitchen is right through the entryway, and it features lovely granite countertops with an undermount sink. Nice stainless steel appliance package and Shaker cabinets. Then you have a dining area and nice size living room. Your bedrooms are very good size with ample closet space. New carpet in bedrooms. Your bathroom is very nice and spacious. Newer windows make it very peaceful inside. Freshly painted with new light fixtures and newer electric water tank. Roof looks brand new but says 07' and garage door looks newer. This home is centrally located to everything and in a non-Evac Zone which makes this home even more desirable.
Location
State FL
County Pinellas
Community Kenilworth
Zoning RES
Direction N
Rooms
Other Rooms Bonus Room
Interior
Interior Features Ceiling Fans(s)
Heating Central
Cooling Central Air
Flooring Carpet, Ceramic Tile, Wood
Furnishings Unfurnished
Fireplace false
Appliance Dishwasher, Electric Water Heater, Microwave, Range, Refrigerator
Laundry In Garage
Exterior
Exterior Feature Other
Garage Garage Faces Rear
Garage Spaces 1.0
Utilities Available Cable Available, Electricity Available, Public
Waterfront false
Roof Type Shingle
Parking Type Garage Faces Rear
Attached Garage true
Garage true
Private Pool No
Building
Lot Description City Limits
Entry Level One
Foundation Slab
Lot Size Range 0 to less than 1/4
Sewer Public Sewer
Water Public
Architectural Style Other
Structure Type Block
New Construction false
Construction Status Financing,Inspections
Others
Pets Allowed Yes
Senior Community No
Ownership Fee Simple
Acceptable Financing Cash, Conventional, VA Loan
Listing Terms Cash, Conventional, VA Loan
Special Listing Condition None
Read Less
Want to know what your home might be worth? Contact us for a FREE valuation!

Our team is ready to help you sell your home for the highest possible price ASAP

© 2024 My Florida Regional MLS DBA Stellar MLS. All Rights Reserved.
Bought with PREMIERE PLUS REALTY CO






