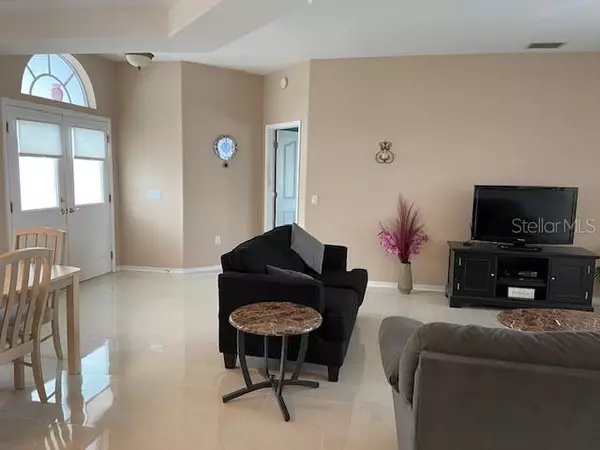$355,000
$369,900
4.0%For more information regarding the value of a property, please contact us for a free consultation.
8427 AUKARI CT New Port Richey, FL 34653
3 Beds
2 Baths
1,757 SqFt
Key Details
Sold Price $355,000
Property Type Single Family Home
Sub Type Single Family Residence
Listing Status Sold
Purchase Type For Sale
Square Footage 1,757 sqft
Price per Sqft $202
Subdivision Cypress Lakes
MLS Listing ID W7848275
Sold Date 09/27/22
Bedrooms 3
Full Baths 2
Construction Status Inspections
HOA Fees $12/ann
HOA Y/N Yes
Originating Board Stellar MLS
Year Built 1998
Annual Tax Amount $1,632
Lot Size 9,583 Sqft
Acres 0.22
Property Description
Welcome to this beautiful 3 bedroom 2 bath home with large open floor plan and loads of windows and natural light! The spacious Living room has a triple retractable slider that fully opens to the screened lanai. The lanai looks out to an additional 20 x10 patio in the spacious backyard that is fenced on 3 sides. There is a large kitchen with granite countertops, Pantry and eat in space separate from Formal Dining room. Indoor laundry room with washer, dryer and additional cabinets for extra storage are centrally located. Air Conditioning replaced in March 2021. Exterior painted and Roof & gutters replaced in 2019, Hot Water tank in 2016. Home has Hurricane shutters. This home is located close to an elementary school and convenient to beach, shopping and hospitals. Both airports approximately 35 minutes away! This home just needs you and your personal stamp!
Location
State FL
County Pasco
Community Cypress Lakes
Zoning R3
Rooms
Other Rooms Formal Dining Room Separate, Great Room, Inside Utility
Interior
Interior Features Ceiling Fans(s), Eat-in Kitchen, Open Floorplan, Split Bedroom, Stone Counters, Thermostat, Walk-In Closet(s)
Heating Heat Pump
Cooling Central Air
Flooring Carpet, Ceramic Tile, Laminate
Fireplace false
Appliance Dishwasher, Disposal, Dryer, Electric Water Heater, Microwave, Refrigerator, Washer
Laundry Laundry Room
Exterior
Exterior Feature Irrigation System, Rain Gutters, Sidewalk, Sliding Doors
Parking Features Driveway, Garage Door Opener
Garage Spaces 2.0
Community Features Deed Restrictions
Utilities Available BB/HS Internet Available, Cable Connected, Electricity Connected, Public, Sewer Connected, Underground Utilities, Water Connected
Roof Type Shingle
Porch Front Porch, Patio, Rear Porch, Screened
Attached Garage true
Garage true
Private Pool No
Building
Story 1
Entry Level One
Foundation Slab
Lot Size Range 0 to less than 1/4
Sewer Public Sewer
Water Public
Architectural Style Florida
Structure Type Block, Stucco
New Construction false
Construction Status Inspections
Others
Pets Allowed No
HOA Fee Include Common Area Taxes, Maintenance Grounds
Senior Community No
Ownership Fee Simple
Monthly Total Fees $12
Acceptable Financing Cash, Conventional, FHA, VA Loan
Membership Fee Required Required
Listing Terms Cash, Conventional, FHA, VA Loan
Special Listing Condition None
Read Less
Want to know what your home might be worth? Contact us for a FREE valuation!

Our team is ready to help you sell your home for the highest possible price ASAP

© 2025 My Florida Regional MLS DBA Stellar MLS. All Rights Reserved.
Bought with THE SHOP REAL ESTATE CO.





