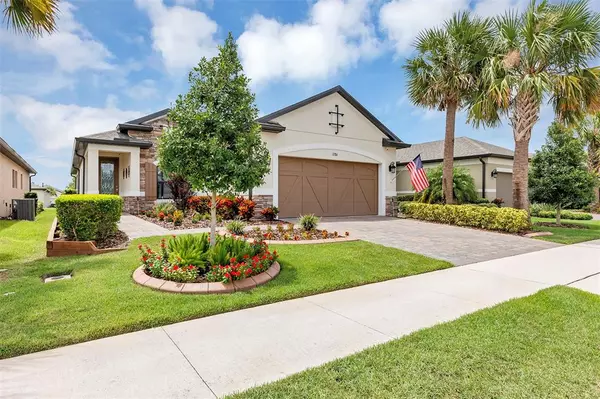$490,000
$495,900
1.2%For more information regarding the value of a property, please contact us for a free consultation.
1286 ZEEK RIDGE ST Clermont, FL 34715
3 Beds
3 Baths
1,829 SqFt
Key Details
Sold Price $490,000
Property Type Single Family Home
Sub Type Single Family Residence
Listing Status Sold
Purchase Type For Sale
Square Footage 1,829 sqft
Price per Sqft $267
Subdivision Highland Ranch Esplanade
MLS Listing ID O6052432
Sold Date 09/20/22
Bedrooms 3
Full Baths 2
Half Baths 1
HOA Fees $359/qua
HOA Y/N Yes
Originating Board Stellar MLS
Year Built 2019
Annual Tax Amount $3,565
Lot Size 5,662 Sqft
Acres 0.13
Property Description
FALL IN LOVE with this gorgeous 3 bedroom 2 ½ bath home located in the fabulous GATED 55+ Community of the Esplanade at Highland Ranch in the picturesque rolling hills of Clermont. LOADED with top notch upgrades and features, this remarkable home shows like a model and with an open concept floor plan, stunning GOURMET KITCHEN, split bedroom layout, and HUGE extended screened in rear patio/lanai. The flow of this home is amazing as your large dining room area extends into the large living room and joins with the upgraded luxurious kitchen and complimented with the wonderful wood plank tile flooring throughout. Packed with upgrades, the kitchen features UPGRADED QUARTZ countertops, pendant lighting over a BEAUTIFUL ISLAND with BREAKFAST BAR, 42" UPGRADED "Level 5" Raised Panel Solid Wood Cabinetry w crown molding, Stainless Appliances, Upgraded dual oven with convection, and gorgeous tile backsplash. The generous sized owners suite features an en-suite large master bathroom with dual vanities, large walk in shower w glass doors, and leads into an oversized walk in closet w entry to the laundry room from within the closet. Other amazing upgrades and features include 8' high doors throughout, tankless gas water heater, window blinds, additional ceiling lighting in all rooms, overhead storage racks in the garage, and rain gutters installed around the home. ENJOY the LIFESTYLE you'll get with RESORT STYLE Community Amenities including a Clubhouse, Pool, Spa, Resistance Pool, Fitness Center, Tennis, Pickle Ball and Bocce Courts, Fire Pit, Movement Studio, Movie Nights, Activities, Billiards & more. Don't forget the DOG PARK for your furry family members too! Located close to SOUTH LAKE HOSPITAL, VA, NTC, along with amazing shopping and dining. Your convenient HOA includes Amenities, Lawn/Shrub Care, Fertilizing & Irrigation Water and System Maintenance. Come see for yourself all that this home AND this community has to offer you!
Location
State FL
County Lake
Community Highland Ranch Esplanade
Rooms
Other Rooms Inside Utility
Interior
Interior Features Ceiling Fans(s), High Ceilings, Master Bedroom Main Floor, Open Floorplan, Smart Home, Solid Surface Counters, Split Bedroom, Stone Counters, Walk-In Closet(s)
Heating Central
Cooling Central Air
Flooring Carpet, Ceramic Tile
Fireplace false
Appliance Convection Oven, Dishwasher, Disposal, Gas Water Heater, Microwave, Range
Laundry Inside, Laundry Room
Exterior
Exterior Feature Rain Gutters, Sidewalk
Parking Features Driveway, Garage Door Opener
Garage Spaces 2.0
Pool In Ground
Community Features Association Recreation - Owned, Deed Restrictions, Fitness Center, Gated, Golf Carts OK, Playground, Pool, Tennis Courts
Utilities Available BB/HS Internet Available, Cable Connected, Electricity Connected, Natural Gas Connected, Sewer Connected, Street Lights, Underground Utilities
Amenities Available Clubhouse, Fitness Center, Gated, Pickleball Court(s), Pool, Recreation Facilities, Tennis Court(s)
Roof Type Shingle
Porch Covered, Front Porch, Rear Porch, Screened
Attached Garage true
Garage true
Private Pool No
Building
Lot Description Sidewalk, Paved
Entry Level One
Foundation Slab
Lot Size Range 0 to less than 1/4
Sewer Public Sewer
Water Public
Architectural Style Traditional
Structure Type Block
New Construction false
Schools
Elementary Schools Grassy Lake Elementary
Middle Schools East Ridge Middle
High Schools Lake Minneola High
Others
Pets Allowed Yes
HOA Fee Include Common Area Taxes, Pool, Maintenance Structure, Maintenance Grounds, Recreational Facilities
Senior Community Yes
Ownership Fee Simple
Monthly Total Fees $359
Acceptable Financing Cash, Conventional, VA Loan
Membership Fee Required Required
Listing Terms Cash, Conventional, VA Loan
Special Listing Condition None
Read Less
Want to know what your home might be worth? Contact us for a FREE valuation!

Our team is ready to help you sell your home for the highest possible price ASAP

© 2025 My Florida Regional MLS DBA Stellar MLS. All Rights Reserved.
Bought with CENTURY 21 CARIOTI





