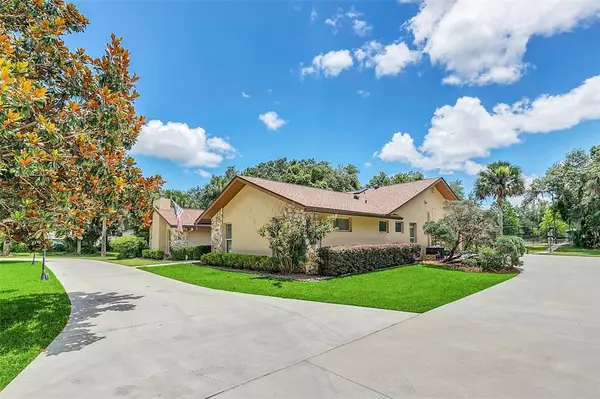$800,000
$849,900
5.9%For more information regarding the value of a property, please contact us for a free consultation.
925 DYSON DR Winter Springs, FL 32708
5 Beds
4 Baths
3,440 SqFt
Key Details
Sold Price $800,000
Property Type Single Family Home
Sub Type Single Family Residence
Listing Status Sold
Purchase Type For Sale
Square Footage 3,440 sqft
Price per Sqft $232
Subdivision Winter Spgs Unit 3
MLS Listing ID O6030344
Sold Date 09/21/22
Bedrooms 5
Full Baths 4
Construction Status Appraisal,Financing,Inspections
HOA Y/N No
Originating Board Stellar MLS
Year Built 1980
Annual Tax Amount $5,790
Lot Size 1.940 Acres
Acres 1.94
Property Description
NEW PRICE! Almost two acres in the heart of Tuscawilla! Energy efficient home includes R-30+ attic insulation, upgraded PGT double pane windows, upgraded windload rated overhead doors, Tailored foam insulation in exterior block walls. AC units less than seven years of age. Upgraded kitchen appliances. Exterior walls repainted within the last five years and driveway replaced within the last two years. Roof, gutters and lanai screens replaced/upgraded 2021. Private basketball, picklelball or tennis court with gazebo perfect for cheering fans or fun parties. Court could also be used for solar panels. (Estimate to resurface court in MLS attachment.) Fifth bedroom currently used as home office but could easily be converted. Full bathroom / pool planned bathroom attached to fifth bedroom/office. LOTS of space to roam so you never need to leave the property to enjoy your time. Lower price accounts for decorating allowance. Let your imagination be your guide!
Location
State FL
County Seminole
Community Winter Spgs Unit 3
Zoning PUD
Rooms
Other Rooms Attic, Breakfast Room Separate, Den/Library/Office, Family Room, Formal Dining Room Separate, Formal Living Room Separate, Great Room, Inside Utility
Interior
Interior Features Attic Fan, Ceiling Fans(s), Central Vaccum, Master Bedroom Main Floor, Skylight(s), Solid Surface Counters, Split Bedroom, Stone Counters, Thermostat, Thermostat Attic Fan, Walk-In Closet(s), Wet Bar, Window Treatments
Heating Central, Electric, Exhaust Fan, Heat Pump, Zoned
Cooling Central Air, Zoned
Flooring Carpet, Hardwood, Tile, Wood
Fireplaces Type Living Room
Furnishings Unfurnished
Fireplace true
Appliance Dishwasher, Disposal, Electric Water Heater, Exhaust Fan, Ice Maker, Microwave, Range, Refrigerator, Wine Refrigerator
Laundry Inside, Laundry Room
Exterior
Exterior Feature French Doors, Irrigation System, Lighting, Sidewalk, Sliding Doors, Storage, Tennis Court(s)
Parking Features Circular Driveway, Driveway, Garage Door Opener, Garage Faces Side, Oversized
Garage Spaces 2.0
Fence Chain Link
Community Features Sidewalks
Utilities Available Cable Connected, Electricity Connected, Phone Available, Sprinkler Well, Street Lights, Underground Utilities, Water Connected
View Trees/Woods
Roof Type Membrane, Shingle
Porch Covered, Deck, Enclosed, Patio, Rear Porch, Screened
Attached Garage true
Garage true
Private Pool Yes
Building
Lot Description Level, Oversized Lot, Sidewalk, Paved
Story 1
Entry Level One
Foundation Slab
Lot Size Range 1 to less than 2
Sewer Septic Tank
Water Public
Architectural Style Ranch
Structure Type Block, Concrete, Stone, Stucco
New Construction false
Construction Status Appraisal,Financing,Inspections
Schools
Elementary Schools Rainbow Elementary
Middle Schools Indian Trails Middle
High Schools Winter Springs High
Others
Pets Allowed Yes
Senior Community No
Ownership Fee Simple
Acceptable Financing Cash, Conventional, VA Loan
Membership Fee Required None
Listing Terms Cash, Conventional, VA Loan
Special Listing Condition None
Read Less
Want to know what your home might be worth? Contact us for a FREE valuation!

Our team is ready to help you sell your home for the highest possible price ASAP

© 2024 My Florida Regional MLS DBA Stellar MLS. All Rights Reserved.
Bought with LISTING PROS REALTY LLC





