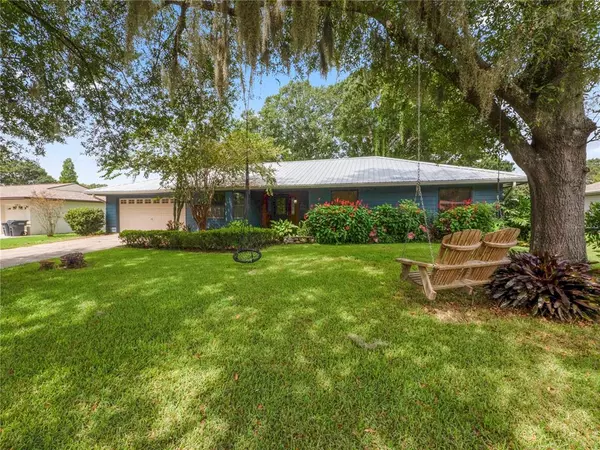$320,000
$315,000
1.6%For more information regarding the value of a property, please contact us for a free consultation.
5103 FORESTGREEN DR E Lakeland, FL 33811
3 Beds
2 Baths
1,360 SqFt
Key Details
Sold Price $320,000
Property Type Single Family Home
Sub Type Single Family Residence
Listing Status Sold
Purchase Type For Sale
Square Footage 1,360 sqft
Price per Sqft $235
Subdivision Forestgreen
MLS Listing ID L4931885
Sold Date 09/19/22
Bedrooms 3
Full Baths 2
Construction Status Appraisal,Financing,Inspections,No Contingency
HOA Y/N No
Originating Board Stellar MLS
Year Built 1978
Annual Tax Amount $966
Lot Size 0.290 Acres
Acres 0.29
Property Description
** Multiple offers! Best offer deadline by Tuesday 8/13/2022 12:00pm! ** Welcome home to Forestgreen, a quiet community in South Lakeland with NO HOA FEES and easy access to the Polk Parkway, County Line Rd, and just a short drive from major employment centers, shopping experiences, and entertainment options of Oakbridge Plaza or Lakeside Village!!! Recent updates include NEW METAL ROOF in 2019, NEW AC in 2018, updated laminate flooring in the main living areas, plus a remodeled kitchen as well as master bath! As you step inside, to the right of the foyer is a convenient coat closet where you can stow away shoes and the day's peripherals. To the left lies the formal dining room with a bay window and access to the kitchen where you will find upgraded granite countertops, upgraded cabinets with tons of storage, glass tile backsplash, prep peninsula, and a separate breakfast nook that could function as a HOME OFFICE! The living room has a vaulted ceiling and features a wood burning fireplace with stone facia where you and your favorite person can cuddle up and enjoy each other's company. French doors lead you out of the living room onto a massive enclosed sun room where you can enjoy views of the fenced backyard. The main bedroom suite is very spacious and has a beautifully remodeled ensuite bathroom with new glass stand-up shower, new tile work, and new fixtures. The guest bathroom is very cute and both of the guest bedrooms have updated laminate floors. Just outside the sun room is a covered paver lanai where you can relax with friends, sip some lemonade, and stay cool under the over-sized fan during those hot summer days. Keep all your tools and toys dry in the storage shed or use it to house your lawn maintenance items. With this home, you can be confident for years to come making memories that last a lifetime. Schedule your private showing today!
Location
State FL
County Polk
Community Forestgreen
Zoning R-1
Direction E
Rooms
Other Rooms Breakfast Room Separate, Florida Room
Interior
Interior Features Ceiling Fans(s), Eat-in Kitchen, Stone Counters, Walk-In Closet(s)
Heating Central, Electric
Cooling Central Air
Flooring Ceramic Tile, Laminate
Fireplaces Type Living Room, Wood Burning
Fireplace true
Appliance Dishwasher, Electric Water Heater, Microwave, Range, Refrigerator
Exterior
Exterior Feature Fence, French Doors
Garage Spaces 2.0
Fence Chain Link
Utilities Available BB/HS Internet Available, Cable Available, Electricity Available, Phone Available, Water Available
Roof Type Metal
Porch Covered, Enclosed, Front Porch, Rear Porch
Attached Garage true
Garage true
Private Pool No
Building
Lot Description Level
Story 1
Entry Level One
Foundation Slab
Lot Size Range 1/4 to less than 1/2
Sewer Septic Tank
Water Public
Architectural Style Ranch
Structure Type Wood Frame
New Construction false
Construction Status Appraisal,Financing,Inspections,No Contingency
Schools
Elementary Schools R. Bruce Wagner Elem
Middle Schools Southwest Middle School
High Schools George Jenkins High
Others
Pets Allowed Yes
Senior Community No
Ownership Fee Simple
Acceptable Financing Cash, Conventional, FHA, VA Loan
Listing Terms Cash, Conventional, FHA, VA Loan
Special Listing Condition None
Read Less
Want to know what your home might be worth? Contact us for a FREE valuation!

Our team is ready to help you sell your home for the highest possible price ASAP

© 2025 My Florida Regional MLS DBA Stellar MLS. All Rights Reserved.
Bought with EXP REALTY LLC





