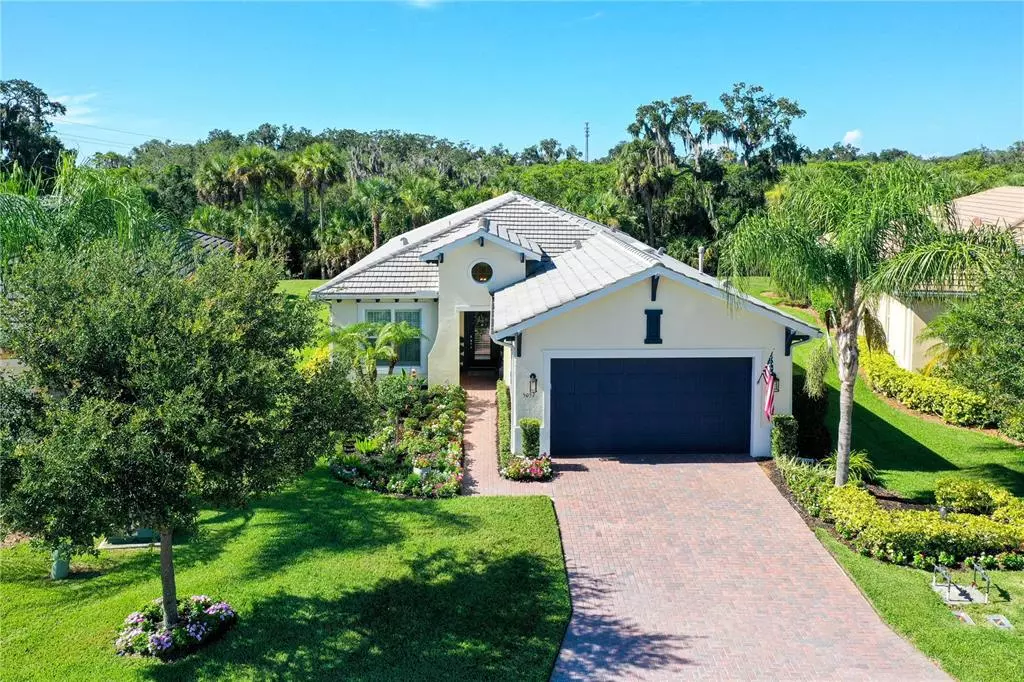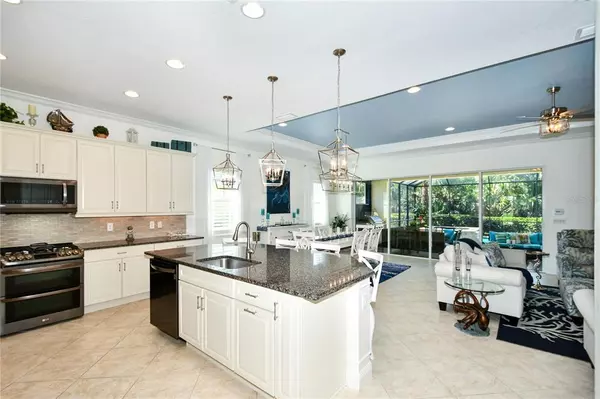$785,000
$790,000
0.6%For more information regarding the value of a property, please contact us for a free consultation.
5057 LAKE OVERLOOK AVE Bradenton, FL 34208
3 Beds
3 Baths
2,249 SqFt
Key Details
Sold Price $785,000
Property Type Single Family Home
Sub Type Single Family Residence
Listing Status Sold
Purchase Type For Sale
Square Footage 2,249 sqft
Price per Sqft $349
Subdivision Tidewater Preserve
MLS Listing ID A4540362
Sold Date 09/12/22
Bedrooms 3
Full Baths 2
Half Baths 1
Construction Status Inspections
HOA Fees $434/qua
HOA Y/N Yes
Originating Board Stellar MLS
Year Built 2014
Annual Tax Amount $6,575
Lot Size 8,712 Sqft
Acres 0.2
Property Description
Prepare to be WOWED with this completely captivating, like new, picturesque home within the gated premier boating & resort community of Tidewater Preserve on the Manatee River. As you take in the colorful blossoms in the newly landscaped front yard, your senses awaken, and your anticipation heightens. As you open the front door, the vision of your dream home comes into focus: it's an enticing open-concept home with endless upgrades, meticulously maintained, and fine details that invite your attention. The kitchen is spectacular with all new premium LG Black Stainless Kitchen Appliances, including Double Ovens in the Gas Range, (top includes a pizza setting and bottom has both regular and convection settings), Counter-depth French door refrigerator with glass feature to knock and see inside without opening the door, and Dishwasher with steam cycle for extra cleaning and sanitization. The Kitchen layout gives you so much counter space and so many 40" cabinets, you will have more than enough room for all your cooking and entertaining equipment as well as sundries with TWO large pantries. Throughout the entire home are impressive upgrades. Durable Porcelain tiles laid on a diagonal flow beautifully into every room. Every Doorway is 8 feet, lofty Ceilings with Trays and Crown molding, windows adorned with Plantation shutters and new light-softening curtains, all new Lighting fixtures inside and outside, all new Painting inside and outside, new Ceiling fans, Interior wall sound insulation, Shiplap in the powder room and laundry, built-in Security System, built-in Queen murphy bed system, and great Closet Organization systems. While observing all the interior has to offer, your eyes cannot help but be drawn to the exciting views out the quadruple sliders. Sparkling blue water in your SALT pool and spa awaits. Complete summer kitchen with a New outdoor refrigerator allows outdoor entertainment fun all year round in the glorious endless summer of Florida. The coveted Southern exposure and private preserve setting brings you peace. Do not forget Tidewater Preserve provides ground maintenance for you (cutting, trimming, weeding, mulching, etc.) and an excellent package with Spectrum for cable, WIFI/internet in the modest HOA fees, and NO CDD fee. Also included are the resort-styled amenities: full-time activities director, fitness center, two clubhouses, pools, Har-Tru tennis courts, walking trail along the river, dog park, playground, kayak launch, lifts from the boating lagoon out to the Manatee River, Intracoastal Waterway, and the Gulf of Mexico. Within the 24-hour guard gates, there is also a Private Marina. Enjoy the lifestyle you desire in this simply perfect home in a premier waterside community convenient to the Gulf Beaches, Tampa, Sarasota, and Lakewood Ranch!
Location
State FL
County Manatee
Community Tidewater Preserve
Zoning PD/MU/CH
Rooms
Other Rooms Den/Library/Office, Inside Utility
Interior
Interior Features Ceiling Fans(s), Crown Molding, High Ceilings, In Wall Pest System, Kitchen/Family Room Combo, Master Bedroom Main Floor, Open Floorplan, Pest Guard System, Split Bedroom, Stone Counters, Thermostat, Tray Ceiling(s), Walk-In Closet(s), Window Treatments
Heating Central
Cooling Central Air
Flooring Tile
Fireplace false
Appliance Dishwasher, Disposal, Dryer, Microwave, Range, Refrigerator, Washer
Laundry Corridor Access, Inside
Exterior
Exterior Feature Hurricane Shutters, Irrigation System, Lighting, Outdoor Grill, Outdoor Kitchen, Rain Gutters, Sidewalk, Sliding Doors
Garage Driveway, Garage Door Opener
Garage Spaces 2.0
Pool Heated, In Ground, Salt Water, Screen Enclosure
Community Features Association Recreation - Owned, Deed Restrictions, Fishing, Fitness Center, Gated, Park, Playground, Pool, Sidewalks, Tennis Courts, Water Access, Waterfront
Utilities Available Cable Connected, Electricity Connected, Natural Gas Connected, Public, Sewer Connected, Street Lights, Underground Utilities, Water Connected
Amenities Available Boat Slip, Cable TV, Clubhouse, Dock, Fitness Center, Gated, Maintenance, Marina, Optional Additional Fees, Playground, Pool, Recreation Facilities, Security, Tennis Court(s), Vehicle Restrictions
Waterfront false
Water Access 1
Water Access Desc Brackish Water,Gulf/Ocean,Lagoon,Lake,Marina,River
View Pool, Trees/Woods
Roof Type Tile
Parking Type Driveway, Garage Door Opener
Attached Garage true
Garage true
Private Pool Yes
Building
Lot Description FloodZone, City Limits, Sidewalk, Private
Entry Level One
Foundation Slab
Lot Size Range 0 to less than 1/4
Builder Name WCI
Sewer Public Sewer
Water Public
Structure Type Block
New Construction false
Construction Status Inspections
Others
Pets Allowed Yes
HOA Fee Include Guard - 24 Hour, Cable TV, Pool, Internet, Maintenance Grounds, Management, Private Road, Recreational Facilities, Security
Senior Community No
Pet Size Extra Large (101+ Lbs.)
Ownership Fee Simple
Monthly Total Fees $434
Acceptable Financing Cash, Conventional
Membership Fee Required Required
Listing Terms Cash, Conventional
Num of Pet 3
Special Listing Condition None
Read Less
Want to know what your home might be worth? Contact us for a FREE valuation!

Our team is ready to help you sell your home for the highest possible price ASAP

© 2024 My Florida Regional MLS DBA Stellar MLS. All Rights Reserved.
Bought with MICHAEL SAUNDERS & COMPANY






