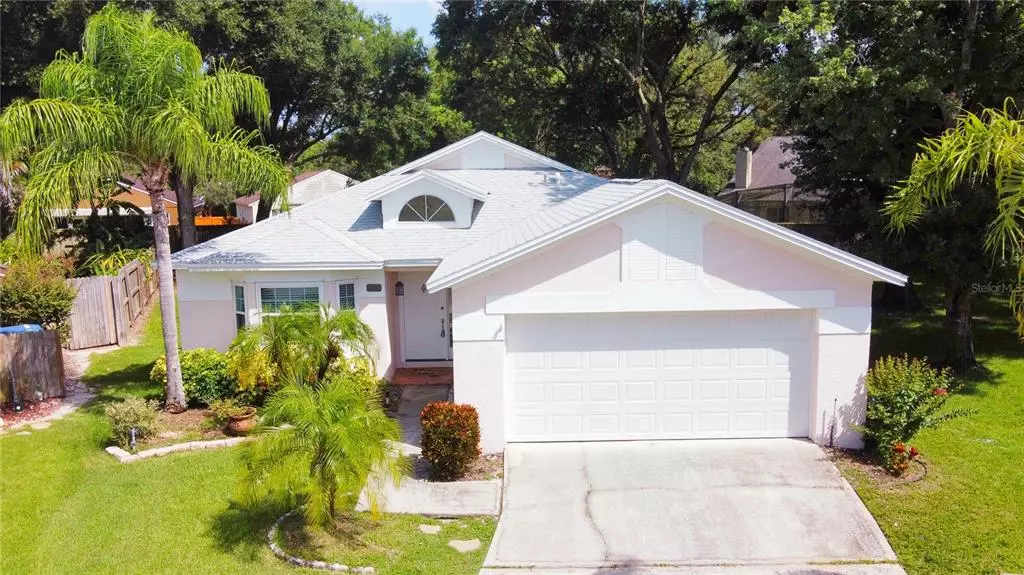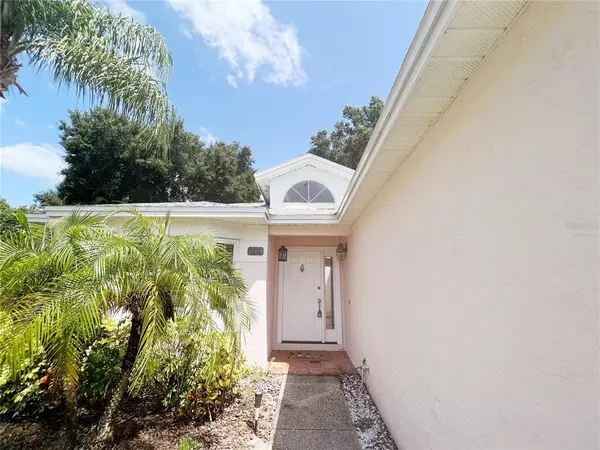$385,000
$396,000
2.8%For more information regarding the value of a property, please contact us for a free consultation.
3812 WINDFALL CT Orlando, FL 32817
3 Beds
2 Baths
1,486 SqFt
Key Details
Sold Price $385,000
Property Type Single Family Home
Sub Type Single Family Residence
Listing Status Sold
Purchase Type For Sale
Square Footage 1,486 sqft
Price per Sqft $259
Subdivision Bradford Cove Ph 02
MLS Listing ID O6048039
Sold Date 09/07/22
Bedrooms 3
Full Baths 2
HOA Fees $12
HOA Y/N Yes
Originating Board Stellar MLS
Year Built 1989
Annual Tax Amount $2,810
Lot Size 10,018 Sqft
Acres 0.23
Property Description
Located in a charming and established neighborhood of Bradford Cove, you will feel the warmth of this HOME the moment you park and take in the curb appeal of this well-maintained residence. NEW ROOF has been installed in 2021, NEW GARAGE DOOR, and fresh interior paint. The kitchen has been renovated completely and it creates a joyful space to cook. You will appreciate the close proximity to 417 and 408, UCF, Full Sail, restaurants, and supermarkets including Costco, Target, Publix, and WINTER PARK schools. The OPEN FLOOR Plan with a vaulted ceiling, ample natural light, and a central atrium for dining, reading, and entertaining. Loaded with quality finishes and upgraded floors, double pane windows, high-efficiency A/C, architectural roof shingles, a large backyard, and a sprinkler system on a separate water meter. Optional pool and tennis membership. Homes like this in the neighborhood do not come up often. Claim this home while it's still available!
Location
State FL
County Orange
Community Bradford Cove Ph 02
Zoning P-D
Interior
Interior Features Ceiling Fans(s), Eat-in Kitchen, Kitchen/Family Room Combo, Master Bedroom Main Floor, Open Floorplan, Thermostat
Heating Electric
Cooling Central Air
Flooring Vinyl
Fireplace false
Appliance Dishwasher, Disposal, Dryer, Ice Maker, Microwave, Range, Refrigerator, Washer
Laundry In Garage
Exterior
Exterior Feature Balcony, Sliding Doors, Sprinkler Metered
Garage Spaces 2.0
Community Features Pool, Tennis Courts
Utilities Available Public
Roof Type Shingle
Attached Garage true
Garage true
Private Pool No
Building
Story 1
Entry Level One
Foundation Slab
Lot Size Range 0 to less than 1/4
Sewer Public Sewer
Water Public
Structure Type Stucco
New Construction false
Schools
Elementary Schools Aloma Elem
Middle Schools Glenridge Middle
High Schools Winter Park High
Others
Pets Allowed Yes
Senior Community No
Ownership Fee Simple
Monthly Total Fees $24
Acceptable Financing Cash, Conventional, FHA, USDA Loan, VA Loan
Membership Fee Required Required
Listing Terms Cash, Conventional, FHA, USDA Loan, VA Loan
Special Listing Condition None
Read Less
Want to know what your home might be worth? Contact us for a FREE valuation!

Our team is ready to help you sell your home for the highest possible price ASAP

© 2024 My Florida Regional MLS DBA Stellar MLS. All Rights Reserved.
Bought with EXP REALTY LLC





