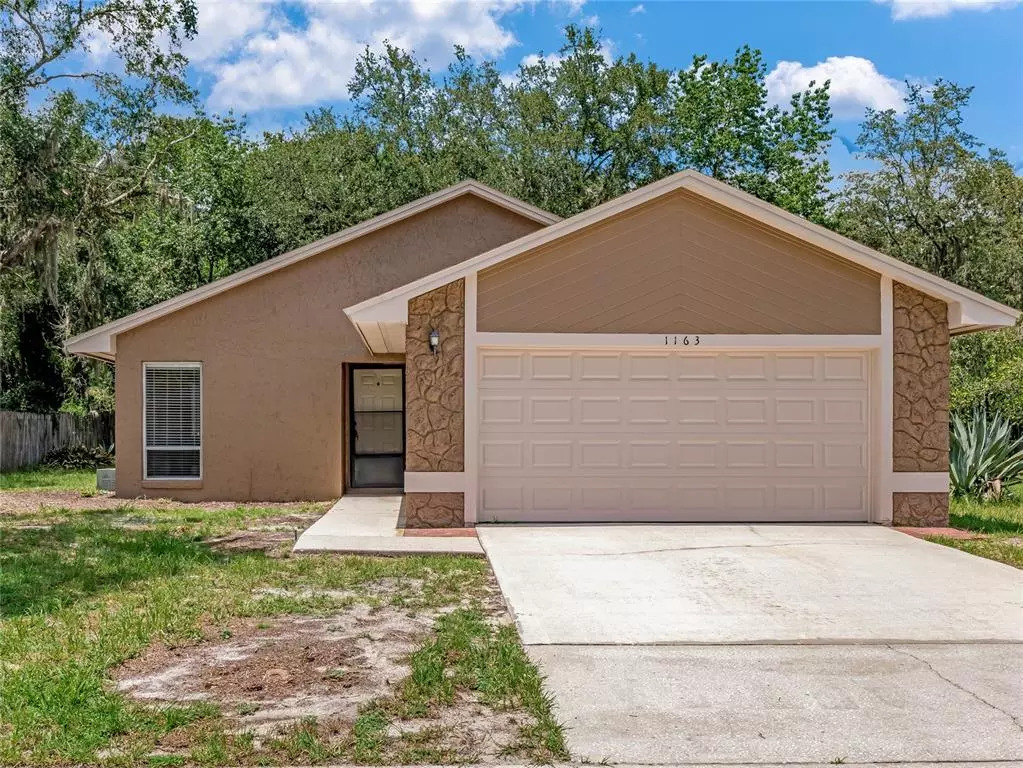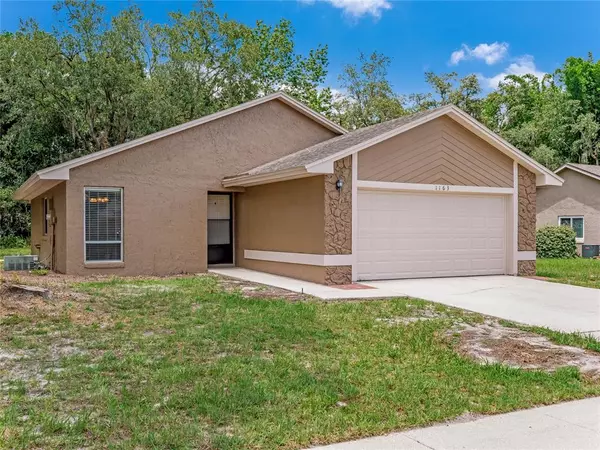$305,000
$300,000
1.7%For more information regarding the value of a property, please contact us for a free consultation.
1163 SAN BLAS CV Winter Springs, FL 32708
2 Beds
2 Baths
1,008 SqFt
Key Details
Sold Price $305,000
Property Type Single Family Home
Sub Type Single Family Residence
Listing Status Sold
Purchase Type For Sale
Square Footage 1,008 sqft
Price per Sqft $302
Subdivision Sunrise Unit 2D
MLS Listing ID O6043323
Sold Date 09/02/22
Bedrooms 2
Full Baths 2
Construction Status Financing,Inspections
HOA Fees $23/ann
HOA Y/N Yes
Originating Board Stellar MLS
Year Built 1984
Annual Tax Amount $2,636
Lot Size 0.270 Acres
Acres 0.27
Property Description
Be prepared to fall in love with this fantastic Winter Springs home and community. Winter Springs is known for its natural beauty and overall a relaxing place to live as its located away from the hustle and bustle of the city. Enjoy access to lots of recreating, to the beaches, and to the business centers or Orlando, Winter Park, Maitland, and Altamonte. This great home has been spruced up quite a bit. It is very clean and freshly painted inside and out. The lot is oversized at over a 1/4 acre. This great home features 2 spacious bedrooms, a large living room, and an ample kitchen. It also includes an expansive covered and screened patio that is great for entertaining and would be reasonably easy to enclose for added living space. The home is located on a cul-de-sac with minimal traffic which most buyers prefer. The AC has been updated and all of the kitchen appliances are included. Call today to schedule a visit!
Location
State FL
County Seminole
Community Sunrise Unit 2D
Zoning PUD
Interior
Interior Features Eat-in Kitchen, Master Bedroom Main Floor, Open Floorplan
Heating Central, Electric
Cooling Central Air
Flooring Ceramic Tile
Fireplace false
Appliance Dishwasher, Dryer, Refrigerator, Washer
Laundry In Garage
Exterior
Exterior Feature Lighting
Garage Spaces 2.0
Utilities Available Cable Connected, Electricity Connected
Roof Type Shingle
Porch Covered, Rear Porch, Screened
Attached Garage true
Garage true
Private Pool No
Building
Lot Description Cul-De-Sac, Level
Entry Level One
Foundation Slab
Lot Size Range 1/4 to less than 1/2
Sewer Public Sewer
Water Public
Architectural Style Ranch
Structure Type Block
New Construction false
Construction Status Financing,Inspections
Others
Pets Allowed Yes
Senior Community No
Pet Size Extra Large (101+ Lbs.)
Ownership Fee Simple
Monthly Total Fees $23
Acceptable Financing Cash, Conventional, FHA, VA Loan
Membership Fee Required Required
Listing Terms Cash, Conventional, FHA, VA Loan
Num of Pet 3
Special Listing Condition None
Read Less
Want to know what your home might be worth? Contact us for a FREE valuation!

Our team is ready to help you sell your home for the highest possible price ASAP

© 2024 My Florida Regional MLS DBA Stellar MLS. All Rights Reserved.
Bought with STELLAR NON-MEMBER OFFICE





