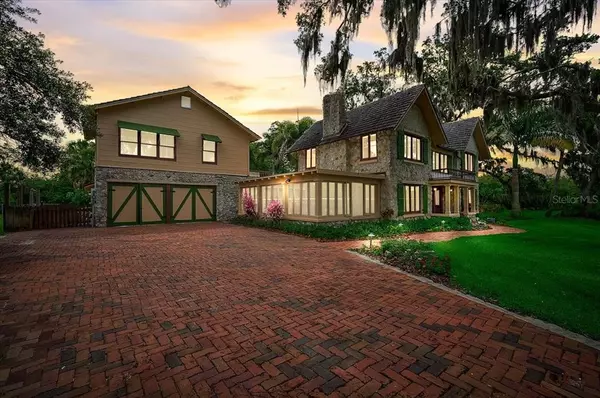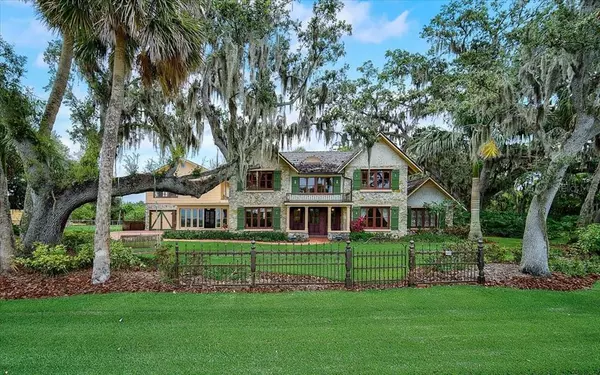$1,700,000
$1,900,000
10.5%For more information regarding the value of a property, please contact us for a free consultation.
1520 BAYSHORE DR Terra Ceia, FL 34250
4 Beds
5 Baths
3,436 SqFt
Key Details
Sold Price $1,700,000
Property Type Single Family Home
Sub Type Single Family Residence
Listing Status Sold
Purchase Type For Sale
Square Footage 3,436 sqft
Price per Sqft $494
Subdivision Terra Ceia
MLS Listing ID A4536907
Sold Date 08/29/22
Bedrooms 4
Full Baths 4
Half Baths 1
Construction Status No Contingency
HOA Y/N No
Originating Board Stellar MLS
Year Built 1927
Annual Tax Amount $2,861
Lot Size 0.620 Acres
Acres 0.62
Property Description
This magnificent Terra Ceia island bay front french country estate is unlike any you have toured in the area. The unique story of the design, build quality and inspiration are unheard of with a home built over 100 years ago. The woman that designed the home was living in New York and hired a boat builder from Finland as a true European craftsman to build this home that took over a decade to complete starting in 1910. The walls are a solid 1 foot thick stone and the interior walls are plaster with a layer of tar soaked burlap in between to ensure no moisture issues. The main home is a 3 bedroom and 3.5 bath 2 story and there is a 1 bedroom 1 bathroom apartment above the garage. Just west of the main house is the composite dock and 2 boat lifts. This leads to the bayou and Gulf of Mexico with no bridges in between and in the middle of the Skyway bridge, Tampa, St. Pete, Bradenton and Sarasota all with the amazing unique sunsets that you get to experience every night. The location is perfect for the boating enthusiast. The master bedroom, with sweet bay views, has real wood floors and is located on the 1st floor and was an addition to the original home. Also on the 1st floor is a living, dining and family room as well as a screened lanai. The kitchen was just renovated with all wood cabinets, beautiful counters and all new appliances. Real wood floors encompass the entire upstairs where there are 2 additional bedrooms and one is a en-suite that was previously the master bedroom. There is also a study/den upstairs as well as a full bath in the hallway. Both bedrooms and the study/den have the beautiful bay views too. The custom built pool and spa encompasses the backyard and highlights the stunning lawn and landscaping of this magnificent estate. There is an exercise room attached to the back of the garage and an adjacent storage broom for pool supplies and yard equipment. THIS is the epitome of a Florida lifestyle and Terra Ceia is very eclectic and unique island that is special to all that live there. Click on the links for a 3D tour and custom video.
Location
State FL
County Manatee
Community Terra Ceia
Zoning PDR
Interior
Interior Features Eat-in Kitchen, Master Bedroom Main Floor, Solid Wood Cabinets, Stone Counters, Walk-In Closet(s), Window Treatments
Heating Central
Cooling Central Air
Flooring Laminate, Tile
Fireplaces Type Living Room, Wood Burning
Fireplace true
Appliance Built-In Oven, Dishwasher, Disposal, Dryer, Electric Water Heater, Microwave, Refrigerator, Washer
Exterior
Exterior Feature Irrigation System, Storage
Garage Oversized
Garage Spaces 2.0
Pool In Ground
Utilities Available Public
Waterfront true
Waterfront Description Bayou
View Y/N 1
Water Access 1
Water Access Desc Bay/Harbor,Bayou,Gulf/Ocean to Bay
View Water
Roof Type Other
Parking Type Oversized
Attached Garage false
Garage true
Private Pool Yes
Building
Lot Description Corner Lot, Paved
Story 1
Entry Level Two
Foundation Slab
Lot Size Range 1/2 to less than 1
Sewer Septic Tank
Water Public
Architectural Style Custom
Structure Type Stone
New Construction false
Construction Status No Contingency
Others
Pets Allowed Yes
Senior Community No
Ownership Fee Simple
Acceptable Financing Cash, Conventional
Listing Terms Cash, Conventional
Special Listing Condition None
Read Less
Want to know what your home might be worth? Contact us for a FREE valuation!

Our team is ready to help you sell your home for the highest possible price ASAP

© 2024 My Florida Regional MLS DBA Stellar MLS. All Rights Reserved.
Bought with SMITH & ASSOCIATES REAL ESTATE






