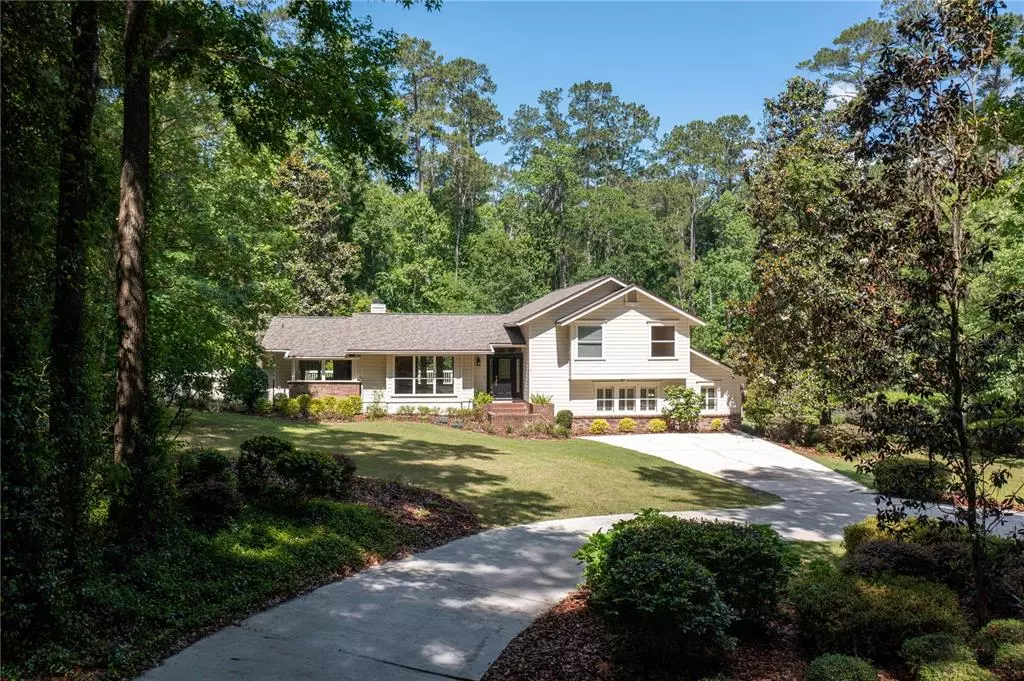$715,000
$768,000
6.9%For more information regarding the value of a property, please contact us for a free consultation.
4510 NW 71ST BLVD Gainesville, FL 32606
4 Beds
3 Baths
3,174 SqFt
Key Details
Sold Price $715,000
Property Type Single Family Home
Sub Type Single Family Residence
Listing Status Sold
Purchase Type For Sale
Square Footage 3,174 sqft
Price per Sqft $225
Subdivision Hidden Hills
MLS Listing ID GC504809
Sold Date 08/24/22
Bedrooms 4
Full Baths 3
HOA Fees $58
HOA Y/N Yes
Originating Board Stellar MLS
Year Built 1985
Annual Tax Amount $5,020
Lot Size 2.200 Acres
Acres 2.2
Property Description
With over 2 acres of lush rolling hills, total privacy and spectacular views, this house lives like a North Carolina retreat. This 4 bed/3 bath home built by Tom Hunt is a gem located in the beautiful gated community of Hidden Hills. The entry foyer opens to a large living room with a wood burning fireplace and adjoins the dining room. The wonderful kitchen with an island has granite countertops, all wood cabinets and stainless steel appliances. A family room with a gorgeous brick, wood burning fireplace completes the first floor living area. The first floor large deck accessed both by the living room and family room french doors provides space for additional enjoyment of the outdoors. There are 3 bedrooms and 2 bathrooms upstairs. The primary bedroom suite with a balcony has a completely updated luxury bathroom with a steam shower, an air tub as well as a large walk-in closet with lovely built-ins. Downstairs there is an oversized game room along with an additional bedroom and bathroom. The downstairs bedroom has french doors that open to a reinforced deck that can accommodate a hot tub. The updated laundry room with hard surface countertops, a sink and a window has a full size refrigerator. Finished with hardwood flooring throughout the upstairs main living space and bedrooms, crown molding, clean lines, natural light and great views from every room. The engaging rich open landscape includes a soothing water fountain for tranquility. Roof 2021. Hidden Hills is a sought after neighborhood that has quick easy access to I-75, the University of Florida, Shands, North Florida Regional Medical Center, restaurants and shopping.
Location
State FL
County Alachua
Community Hidden Hills
Zoning PD
Rooms
Other Rooms Bonus Room, Breakfast Room Separate, Family Room, Formal Dining Room Separate, Formal Living Room Separate, Storage Rooms
Interior
Interior Features Crown Molding, Eat-in Kitchen, Kitchen/Family Room Combo, Master Bedroom Upstairs, Skylight(s), Solid Surface Counters, Solid Wood Cabinets, Thermostat, Walk-In Closet(s)
Heating Central, Electric
Cooling Central Air
Flooring Carpet, Ceramic Tile, Tile, Wood
Fireplaces Type Family Room, Living Room, Wood Burning
Fireplace true
Appliance Built-In Oven, Cooktop, Dishwasher, Disposal, Dryer, Electric Water Heater, Exhaust Fan, Refrigerator, Washer
Laundry Laundry Room
Exterior
Exterior Feature Irrigation System, Storage
Garage Driveway
Fence Wood
Community Features Gated
Utilities Available BB/HS Internet Available, Cable Available, Electricity Available, Phone Available, Public, Underground Utilities, Water Available
Amenities Available Gated
Waterfront false
View Garden, Trees/Woods
Roof Type Shingle
Parking Type Driveway
Garage false
Private Pool No
Building
Lot Description Cleared, Oversized Lot, Paved
Story 3
Entry Level Three Or More
Foundation Slab
Lot Size Range 2 to less than 5
Builder Name Tom Hunt
Sewer Septic Tank
Water Public
Structure Type Brick, Wood Frame
New Construction false
Schools
Elementary Schools Meadowbrook Elementary School-Al
Middle Schools Fort Clarke Middle School-Al
High Schools F. W. Buchholz High School-Al
Others
Pets Allowed Yes
Senior Community No
Ownership Fee Simple
Monthly Total Fees $116
Acceptable Financing Cash, Conventional, Other
Membership Fee Required Required
Listing Terms Cash, Conventional, Other
Special Listing Condition None
Read Less
Want to know what your home might be worth? Contact us for a FREE valuation!

Our team is ready to help you sell your home for the highest possible price ASAP

© 2024 My Florida Regional MLS DBA Stellar MLS. All Rights Reserved.
Bought with ISLAND REAL EST&PROP MGMT INC






