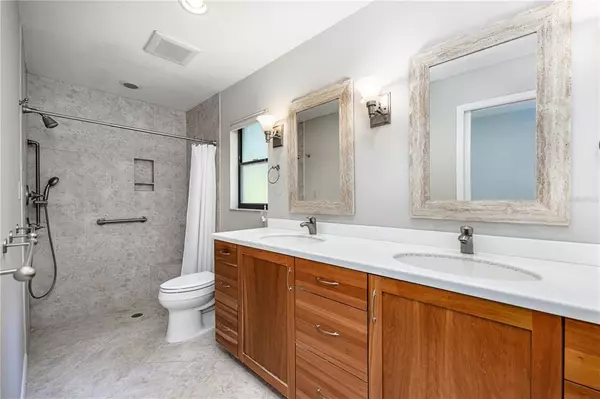$525,000
$525,000
For more information regarding the value of a property, please contact us for a free consultation.
3316 NW 31ST ST Gainesville, FL 32605
4 Beds
3 Baths
2,585 SqFt
Key Details
Sold Price $525,000
Property Type Single Family Home
Sub Type Single Family Residence
Listing Status Sold
Purchase Type For Sale
Square Footage 2,585 sqft
Price per Sqft $203
Subdivision Chateau Forest
MLS Listing ID GC506804
Sold Date 08/19/22
Bedrooms 4
Full Baths 3
Construction Status Appraisal,Financing,Inspections
HOA Fees $4/ann
HOA Y/N Yes
Originating Board Stellar MLS
Year Built 1980
Annual Tax Amount $3,871
Lot Size 1.020 Acres
Acres 1.02
Property Description
Beautifully maintained and updated Barry Rutenberg designed pool home in NW Gainesville's Chateau Forest. This 4 bedroom, 3 bathroom home has 1.02 acres and defines the standard for outdoor living. Wrapped around a sparkling, screened enclosed pool, the home is full of lots of natural light and an open floor plan. From the covered front entry is the foyer with wood floors that open to the Living Room and Dining Area. The large front window has a great view of the gardens with mature trees and flowering shrubs. The Dining Area has a set of French Doors that open to the covered and screened porch off the pool. Off the Dining Area is the Master Bedroom with walk-in closet and updated luxury spa themed master bathroom with new lighting, tile, shower fixtures and double wood vanity. The Master Bedroom also has a set of French Doors that open to the pool. The kitchen is the center of this home with updated cabinets, counter tops and appliances. The sink has a window that opens to the pool area, perfect for dining al fresco. Off the kitchen is an indoor laundry room with additional storage. The large Family Room has vaulted beamed ceilings, large fireplace and gorgeous views of the pool. There are two guest bedrooms that share a bathroom off the one end of the Family Room and another guest bedroom with pool bathroom off the west end of the house. Included in the many updates are a new roof in 2019, added additional skylights, French Doors, wood floors, HVAC Heat Plump 2020. The water heater is solar. There is a large heated and cooled storage room with water connections in the garage. The garage is 2 car, side entry. The lot is 1.02 acres with wood and chain-link fencing. The home has a large shed, equipment and gardening in the back. Chateau Forest is less than 2 miles to the University of Florida, biking distance to Alfred Ring park and a short distance to area shops and restaurants. There is a voluntary $50 a year HOA. Zoned for A-rated Glen Springs Elem, Westwood Middle and GHS.
Location
State FL
County Alachua
Community Chateau Forest
Zoning RSF1
Rooms
Other Rooms Attic, Family Room, Formal Living Room Separate, Inside Utility
Interior
Interior Features Built-in Features, Ceiling Fans(s), Skylight(s), Split Bedroom, Thermostat, Vaulted Ceiling(s), Walk-In Closet(s)
Heating Electric, Heat Pump
Cooling Central Air
Flooring Carpet, Ceramic Tile, Hardwood, Laminate
Fireplaces Type Family Room
Furnishings Unfurnished
Fireplace true
Appliance Built-In Oven, Cooktop, Dishwasher, Disposal, Exhaust Fan, Microwave, Refrigerator, Solar Hot Water
Exterior
Exterior Feature Fence, French Doors, Irrigation System, Storage
Garage Driveway, Garage Door Opener, Garage Faces Side
Garage Spaces 2.0
Fence Board, Chain Link
Pool In Ground, Vinyl
Utilities Available Cable Available, Cable Connected, Electricity Connected, Natural Gas Available, Sewer Connected, Street Lights, Underground Utilities, Water Connected
Waterfront false
View Trees/Woods
Roof Type Shingle
Parking Type Driveway, Garage Door Opener, Garage Faces Side
Attached Garage true
Garage true
Private Pool Yes
Building
Lot Description Cul-De-Sac, City Limits, Paved
Story 1
Entry Level One
Foundation Slab
Lot Size Range 1 to less than 2
Builder Name Aurthur Rutenberg
Sewer Public Sewer
Water None
Architectural Style Contemporary
Structure Type Brick
New Construction false
Construction Status Appraisal,Financing,Inspections
Schools
Elementary Schools Glen Springs Elementary School-Al
Middle Schools Westwood Middle School-Al
High Schools Gainesville High School-Al
Others
Pets Allowed No
Senior Community No
Ownership Fee Simple
Monthly Total Fees $4
Acceptable Financing Cash, Conventional, FHA, VA Loan
Membership Fee Required Optional
Listing Terms Cash, Conventional, FHA, VA Loan
Special Listing Condition None
Read Less
Want to know what your home might be worth? Contact us for a FREE valuation!

Our team is ready to help you sell your home for the highest possible price ASAP

© 2024 My Florida Regional MLS DBA Stellar MLS. All Rights Reserved.
Bought with ARISTA REALTY






