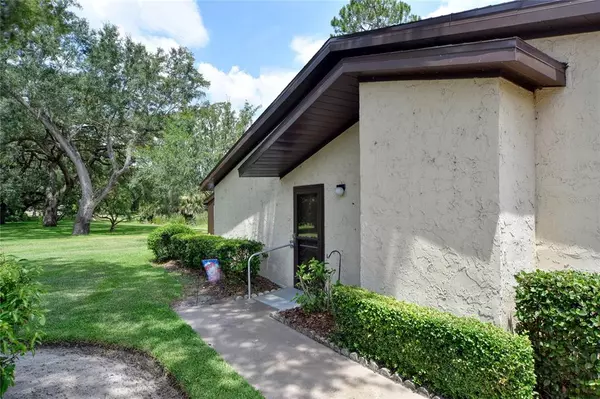$159,900
$159,900
For more information regarding the value of a property, please contact us for a free consultation.
685 MIDWAY DR #A Ocala, FL 34472
2 Beds
3 Baths
1,393 SqFt
Key Details
Sold Price $159,900
Property Type Condo
Sub Type Condominium
Listing Status Sold
Purchase Type For Sale
Square Footage 1,393 sqft
Price per Sqft $114
Subdivision Twin Lakes Village West
MLS Listing ID OM641274
Sold Date 08/15/22
Bedrooms 2
Full Baths 2
Half Baths 1
Construction Status Inspections
HOA Fees $235/mo
HOA Y/N Yes
Originating Board Stellar MLS
Year Built 1972
Annual Tax Amount $498
Lot Size 1,306 Sqft
Acres 0.03
Property Description
A rare find! Master Unit in Twin Lakes village West. No upstairs neighbors and no downstairs neighbors. 1393 Square feet. This fabulous 2/2.5 55+ Cash only condo has 2 Owner Suites and a half bath up front for company. Oversized open living room and dining room face the lanai and water view. Open lanai adds even more space to living area of this condo. Perfect for get togethers! Both Bedrooms have en suite bathrooms and are great sizes. One fits a king size bed. Kitchen has an opening to the living/dining area for great view and access. Washer and dryer stay and are located in the Kitchen.Very quiet 55+ community.Very low HOA, Taxes, HO-6 Insurance Policy and Free Membership to the Silver spring Shores Community Center. ($5 for badge) Here you will enjoy the gym... 3 pools(one is heated)...jacuzzi...Pickle-ball and so much more. This is a great permanent home or Winter home. This is a No Smoking and No Pet Complex
Location
State FL
County Marion
Community Twin Lakes Village West
Zoning R3
Interior
Interior Features Ceiling Fans(s), Living Room/Dining Room Combo, Master Bedroom Main Floor, Open Floorplan, Thermostat, Walk-In Closet(s), Window Treatments
Heating Central, Electric, Heat Pump
Cooling Central Air
Flooring Carpet, Tile
Fireplace false
Appliance Dishwasher, Disposal, Dryer, Electric Water Heater, Range, Refrigerator, Washer
Exterior
Exterior Feature Irrigation System, Lighting, Rain Gutters, Sidewalk
Community Features Buyer Approval Required, Community Mailbox, Deed Restrictions, Golf Carts OK, Golf, Pool, Sidewalks, Water Access
Utilities Available BB/HS Internet Available, Cable Connected, Electricity Connected, Phone Available, Public, Sewer Connected, Street Lights, Underground Utilities, Water Connected
Amenities Available Cable TV, Clubhouse, Pool
Waterfront true
Waterfront Description Lake
View Y/N 1
Water Access 1
Water Access Desc Lake
Roof Type Shingle
Garage false
Private Pool No
Building
Story 1
Entry Level One
Foundation Slab
Lot Size Range 0 to less than 1/4
Sewer Public Sewer
Water Public
Structure Type Stucco, Wood Frame
New Construction false
Construction Status Inspections
Others
Pets Allowed No
HOA Fee Include Cable TV, Common Area Taxes, Pool, Escrow Reserves Fund, Insurance, Maintenance Structure, Maintenance Grounds, Pest Control, Pool, Trash
Senior Community Yes
Ownership Fee Simple
Monthly Total Fees $235
Acceptable Financing Cash
Membership Fee Required Required
Listing Terms Cash
Special Listing Condition None
Read Less
Want to know what your home might be worth? Contact us for a FREE valuation!

Our team is ready to help you sell your home for the highest possible price ASAP

© 2024 My Florida Regional MLS DBA Stellar MLS. All Rights Reserved.
Bought with RE/MAX PREMIER REALTY






