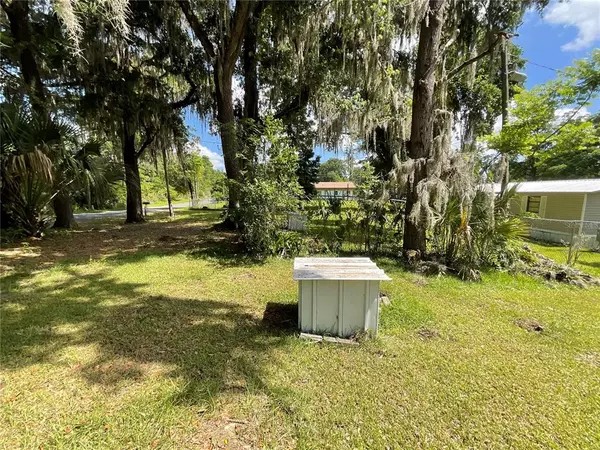$110,000
$134,000
17.9%For more information regarding the value of a property, please contact us for a free consultation.
5235 SE 30TH CT Ocala, FL 34480
3 Beds
2 Baths
864 SqFt
Key Details
Sold Price $110,000
Property Type Other Types
Sub Type Manufactured Home
Listing Status Sold
Purchase Type For Sale
Square Footage 864 sqft
Price per Sqft $127
Subdivision Orange Trailer Heights
MLS Listing ID OM639820
Sold Date 07/26/22
Bedrooms 3
Full Baths 2
Construction Status Inspections
HOA Y/N No
Originating Board Stellar MLS
Year Built 1985
Annual Tax Amount $1,006
Lot Size 0.560 Acres
Acres 0.56
Lot Dimensions 150x163
Property Description
WELL KEPT 3/2 LOCATED ON A .56 ACRE LOT ZONED (PMH) BETWEEN S. PINE AND MARICAMP. NEW METAL ROOF WAS INSTALLED BACK IN 2012. ORIGINALLY, THERE WERE (2) MOBILES ON PROPERTY AND IT WAS SPLIT INTO .23 ACRES PER MOBILE. THE SECOND MOBILE HAS SINCE BEEN REMOVED LEAVING A SEPARATE POWER POLE, WELL AND SEPTIC ALREADY LOCATED ON PROPERTY. THE (PMH) ZONING PERMITS FOR ANOTHER HOME TO BE PLACED ON THAT .23 ACRE SECTION. IMAGINE THE POSSIBLITIES!
LOCATED MINUTES FROM DOWNTOWN OCALA, HOSPITALS AND SHOPPING! DON'T LET THIS LITTLE GEM GET AWAY FROM YOU!
*Buyer/Buyers agent is responsible for verifying everything in the MLS listing sheet to include but not limited to ALL information/supplemental information/connection fees/sizes/dimensions/land uses
Location
State FL
County Marion
Community Orange Trailer Heights
Zoning PMH
Interior
Interior Features Ceiling Fans(s)
Heating Central, Electric
Cooling Central Air
Flooring Wood
Fireplace false
Appliance Range, Range Hood, Refrigerator
Exterior
Fence Fenced
Utilities Available Electricity Connected
Roof Type Metal
Garage false
Private Pool No
Building
Story 1
Entry Level One
Foundation Crawlspace
Lot Size Range 1/2 to less than 1
Sewer Septic Tank
Water Well
Structure Type Metal Siding
New Construction false
Construction Status Inspections
Schools
Elementary Schools Shady Hill Elementary School
Middle Schools Belleview Middle School
High Schools Forest High School
Others
Senior Community No
Ownership Fee Simple
Acceptable Financing Cash, Conventional, VA Loan
Listing Terms Cash, Conventional, VA Loan
Special Listing Condition None
Read Less
Want to know what your home might be worth? Contact us for a FREE valuation!

Our team is ready to help you sell your home for the highest possible price ASAP

© 2025 My Florida Regional MLS DBA Stellar MLS. All Rights Reserved.
Bought with STELLAR NON-MEMBER OFFICE





