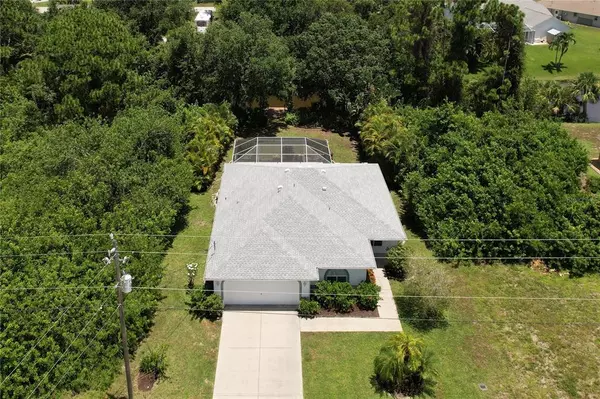$402,000
$400,000
0.5%For more information regarding the value of a property, please contact us for a free consultation.
156 ALBATROSS RD Rotonda West, FL 33947
3 Beds
2 Baths
1,356 SqFt
Key Details
Sold Price $402,000
Property Type Single Family Home
Sub Type Single Family Residence
Listing Status Sold
Purchase Type For Sale
Square Footage 1,356 sqft
Price per Sqft $296
Subdivision Rotonda Lakes
MLS Listing ID D6126424
Sold Date 08/15/22
Bedrooms 3
Full Baths 2
Construction Status Financing,Inspections
HOA Fees $8/ann
HOA Y/N Yes
Originating Board Stellar MLS
Year Built 2004
Annual Tax Amount $2,176
Lot Size 7,405 Sqft
Acres 0.17
Property Description
Welcome to Paradise in the Desirable Community of Rotonda Lakes! This Nice 3 Bedroom, 2 Bath, 2 Car Garage home has a New Roof that was just completed with Transferable Warranty. Upon arrival you are greeted with a Beautiful Tiled Covered Front Entry and upon entering the home a tiled Foyer. This home features an Open Floor Plan with a Large Living Room that features Pocket Sliding Glass Doors that open to the Covered Lanai with a tiled floor that has plenty of sitting area for relaxing and enyoying a view of your In-Ground Pool that has a screen enclosure PLUS a Canal at the back of the property. The carpeted living room has a Cathedral ceiling, ceiling fan, and shelf for your special treasures. The tiled Kitchen has contemporary cabinetry and formica countertops. There is a closet pantry, breakfast bar for snack time, and Dining Room open to the Kitchen ideal for breakfast and lunch that also has lanai and pool access through sliding glass doors. The Kitchen comes equipped with a Frigidaire smooth top stove & double door refrigerator, a Sharp microwave, garbage disposal, GE dishwasher and new kitchen faucet. There is an inside closet laundry with Roper washer & dryer. The carpeted master bedroom offers a large walk-in closet, ceiling fan, and easy access to the lanai and pool through sliding glass doors.The master bath featurers a double sink vanity with a dressing table, shower, and linen closet for extra storage. Both guest bedrooms are carpeted, have wall closets, & ceiling fans. The tiled guest bath offers a vanity, and combination tub and shower. Enjoy morning, afternoon, evening or anytime relaxing on your lanai with ceiling fan, pool view and view of the canal and dock at the back of the property. The pool also has a child safety barrier. The lawn has an irrigation sprinkler system fed from the canal, landscape curbing, your own private dock where you can fish or kayak on the freshwater canal. This home Features a lot of Paradise Living for the price. Don't wait to view this home and make it yours! Some furnishings are available under separate contract.
Location
State FL
County Charlotte
Community Rotonda Lakes
Zoning RSF5
Interior
Interior Features Cathedral Ceiling(s), Ceiling Fans(s), High Ceilings, Master Bedroom Main Floor, Open Floorplan, Split Bedroom, Vaulted Ceiling(s), Walk-In Closet(s), Window Treatments
Heating Electric
Cooling Central Air
Flooring Carpet, Ceramic Tile
Fireplace false
Appliance Dishwasher, Disposal, Dryer, Electric Water Heater, Microwave, Range, Refrigerator, Washer
Laundry Inside, Laundry Closet
Exterior
Exterior Feature Irrigation System, Rain Gutters, Sliding Doors
Garage Covered, Driveway, Garage Door Opener, Off Street
Garage Spaces 2.0
Pool Child Safety Fence, Gunite, In Ground, Screen Enclosure
Community Features Deed Restrictions, Fishing, Golf Carts OK, Golf, Park
Utilities Available Cable Available, Electricity Connected, Public, Sewer Connected, Water Connected
Amenities Available Clubhouse, Fence Restrictions, Golf Course, Vehicle Restrictions
Waterfront true
Waterfront Description Canal - Brackish, Canal - Freshwater
View Y/N 1
Water Access 1
Water Access Desc Canal - Brackish,Canal - Freshwater
View Pool, Water
Roof Type Shingle
Parking Type Covered, Driveway, Garage Door Opener, Off Street
Attached Garage true
Garage true
Private Pool Yes
Building
Lot Description In County, Near Golf Course, Paved
Story 1
Entry Level One
Foundation Slab
Lot Size Range 0 to less than 1/4
Sewer Public Sewer
Water Canal/Lake For Irrigation, Public
Architectural Style Florida
Structure Type Block, Stucco
New Construction false
Construction Status Financing,Inspections
Schools
Middle Schools L.A. Ainger Middle
High Schools Lemon Bay High
Others
Pets Allowed Yes
Senior Community No
Ownership Fee Simple
Monthly Total Fees $8
Acceptable Financing Cash, Conventional
Membership Fee Required Required
Listing Terms Cash, Conventional
Special Listing Condition None
Read Less
Want to know what your home might be worth? Contact us for a FREE valuation!

Our team is ready to help you sell your home for the highest possible price ASAP

© 2024 My Florida Regional MLS DBA Stellar MLS. All Rights Reserved.
Bought with PEACOCK PREMIER PROPERTIES LLC






