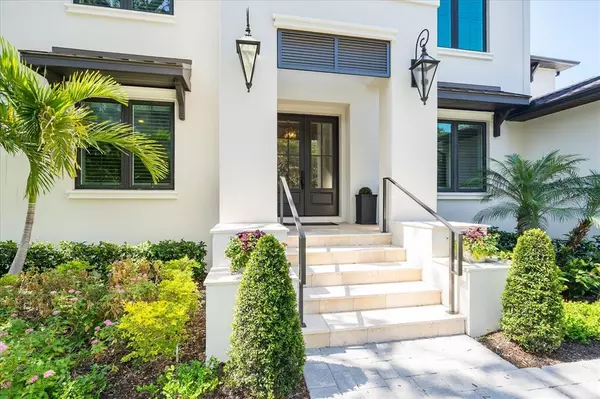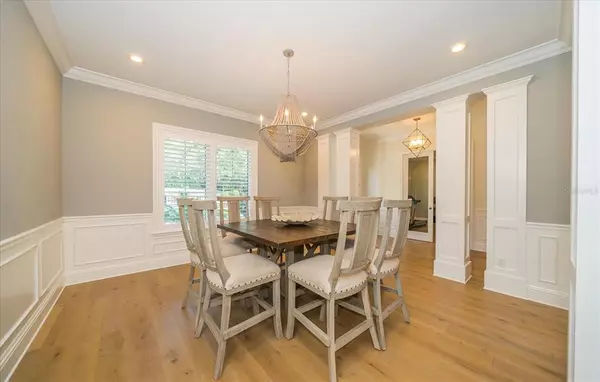$2,825,000
$2,999,999
5.8%For more information regarding the value of a property, please contact us for a free consultation.
4614 W BROWNING AVE Tampa, FL 33629
5 Beds
5 Baths
5,081 SqFt
Key Details
Sold Price $2,825,000
Property Type Single Family Home
Sub Type Single Family Residence
Listing Status Sold
Purchase Type For Sale
Square Footage 5,081 sqft
Price per Sqft $555
Subdivision Sunset Park
MLS Listing ID T3374639
Sold Date 08/09/22
Bedrooms 5
Full Baths 4
Half Baths 1
Construction Status Financing,Inspections
HOA Y/N No
Originating Board Stellar MLS
Year Built 2019
Annual Tax Amount $22,805
Lot Size 10,018 Sqft
Acres 0.23
Property Description
Welcome to this exquisite custom-built home, located in the heart of Sunset Park. As you enter through the mahogany & glass front doors you can't help but notice the attention to detail. With 10' ceilings, decorative mill-work, wainscoting, columns, crown molding, and hardwood flooring throughout. On the first floor, there is a formal dining room, den, and a formal living room with a gas fireplace. A Gourmet kitchen that would be the envy of any chef; custom cabinetry, 8" detail banding, crown molding, 48" gas range, Wolf sub-zero refrigerator, built-in Bosch coffee maker, 24" wine fridge, Asko dishwasher, a large walk-in pantry, and mudroom near the garage entrance. The great room has wood-beamed accents on the ceiling and french doors. Surround sound in the family room, additional speakers on the lanai, kitchen, and owner retreat. The oversized lanai has a travertine deck, wood ceiling, outdoor kitchen, pool, spa, and fenced backyard. The first-floor bedroom could be used as a bonus room. The second-floor spacious owner's retreat has a custom closet system, along with a spa-inspired bath, striking finishes, a free-standing tub, dual vanities, and a large shower. One secondary bedroom has an en-suite with a custom walk-in closet. The other two bedrooms share a bathroom and also have custom walk-in closets. The laundry room has storage cabinets, a washing sink, and a folding table. Oversized two-car garage with an additional storage area (9’4” x 6’8”). The roof is insulated with Icynene Spray foam for energy efficiency. A gas tankless water heater, with a recirculating plumbing line, provides instant hot water. This luxurious custom home has everything you have been searching for, plus so much more.
Location
State FL
County Hillsborough
Community Sunset Park
Zoning RS-75
Rooms
Other Rooms Den/Library/Office, Family Room, Formal Dining Room Separate, Inside Utility
Interior
Interior Features Built-in Features, Coffered Ceiling(s), Crown Molding, Eat-in Kitchen, High Ceilings, Kitchen/Family Room Combo, Master Bedroom Upstairs, Open Floorplan, Solid Wood Cabinets, Split Bedroom, Stone Counters, Walk-In Closet(s)
Heating Central
Cooling Central Air
Flooring Marble, Tile, Travertine, Wood
Fireplaces Type Gas, Living Room, Other
Furnishings Unfurnished
Fireplace true
Appliance Dishwasher, Disposal, Dryer, Exhaust Fan, Microwave, Range, Range Hood, Refrigerator, Tankless Water Heater, Washer, Wine Refrigerator
Laundry Inside, Laundry Room, Upper Level
Exterior
Exterior Feature Fence, French Doors, Irrigation System, Sprinkler Metered
Garage Driveway, Garage Door Opener, Golf Cart Parking, Oversized
Garage Spaces 2.0
Fence Vinyl
Pool Gunite, In Ground, Lighting, Pool Alarm
Utilities Available BB/HS Internet Available, Cable Available, Natural Gas Available, Sewer Connected, Water Connected
Waterfront false
View Pool
Roof Type Shingle
Parking Type Driveway, Garage Door Opener, Golf Cart Parking, Oversized
Attached Garage true
Garage true
Private Pool Yes
Building
Lot Description City Limits, Paved
Entry Level Two
Foundation Slab
Lot Size Range 0 to less than 1/4
Sewer Public Sewer
Water Public
Structure Type Block, Stucco
New Construction false
Construction Status Financing,Inspections
Schools
Elementary Schools Dale Mabry Elementary-Hb
Middle Schools Coleman-Hb
High Schools Plant-Hb
Others
Senior Community No
Ownership Fee Simple
Acceptable Financing Cash, Conventional
Listing Terms Cash, Conventional
Special Listing Condition None
Read Less
Want to know what your home might be worth? Contact us for a FREE valuation!

Our team is ready to help you sell your home for the highest possible price ASAP

© 2024 My Florida Regional MLS DBA Stellar MLS. All Rights Reserved.
Bought with KELLER WILLIAMS REALTY NEW TAM






