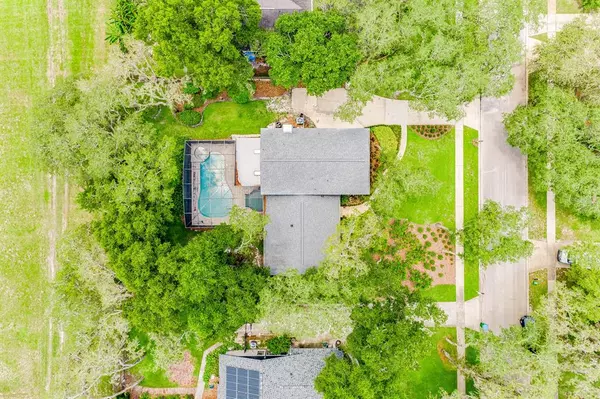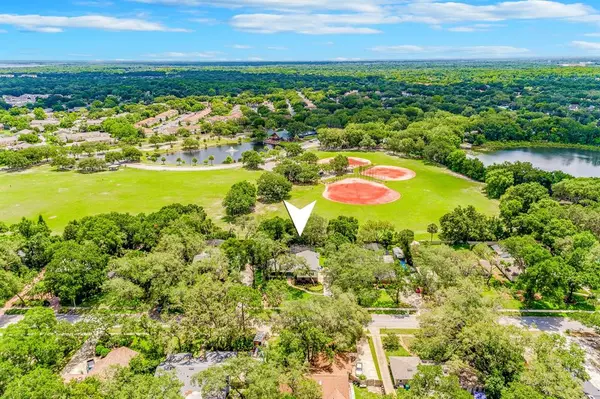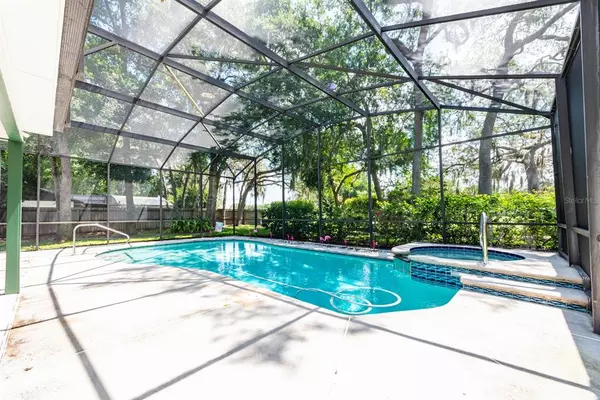$584,000
$599,000
2.5%For more information regarding the value of a property, please contact us for a free consultation.
753 SYBILWOOD CIR Winter Springs, FL 32708
4 Beds
3 Baths
2,664 SqFt
Key Details
Sold Price $584,000
Property Type Single Family Home
Sub Type Single Family Residence
Listing Status Sold
Purchase Type For Sale
Square Footage 2,664 sqft
Price per Sqft $219
Subdivision Tuscawilla Unit 08
MLS Listing ID O6034049
Sold Date 07/20/22
Bedrooms 4
Full Baths 2
Half Baths 1
Construction Status Financing,Inspections
HOA Fees $2/ann
HOA Y/N Yes
Originating Board Stellar MLS
Year Built 1981
Annual Tax Amount $3,136
Lot Size 0.370 Acres
Acres 0.37
Property Description
You will not find a more charming location than this home in the heart of Tuscawilla! TOP RATED Seminole County Schools, walking distance to the adorable Trotwood Park, and a quiet community with an OPTIONAL HOA. As if the location wasn't enough to love about this home, it also boasts a HUGE backyard space with a pool AND spa in the SCREENED in lanai - perfect for families or entertaining! This home sits on almost a ½ an acre of land, with NO REAR neighbors. As you enter the DOUBLE front doors you are greeted with a large OPEN family room with tons of natural light as soon as you walk through the foyer! The first floor also offers a SPACIOUS laundry room, along with a bonus living area and half bath that leads right out to the patio. Head upstairs and enjoy the four OVERSIZED bedrooms with newer laminate flooring, including the primary bedroom and en-suite bathroom with DUAL sinks and a spacious SHOWER! More updates to love about this home - New roof (2017), newer AC (2015), new electrical panel, new electric pool and spa heater, and replumbed (2006). This home is also located close to shopping and restaurants - so schedule your private showing today and see for yourself why Sybilwood is your new HOME SWEET HOME!
Location
State FL
County Seminole
Community Tuscawilla Unit 08
Zoning PUD
Interior
Interior Features Ceiling Fans(s), High Ceilings, Solid Surface Counters
Heating Electric
Cooling Central Air
Flooring Carpet, Laminate, Tile
Fireplace true
Appliance Cooktop, Dishwasher, Dryer, Microwave, Refrigerator, Washer
Exterior
Exterior Feature Sidewalk
Parking Features Driveway
Garage Spaces 2.0
Pool Heated, In Ground, Screen Enclosure
Utilities Available BB/HS Internet Available, Cable Available, Electricity Available
Roof Type Shingle
Porch Enclosed, Patio, Screened
Attached Garage true
Garage true
Private Pool Yes
Building
Entry Level Two
Foundation Slab
Lot Size Range 1/4 to less than 1/2
Sewer Public Sewer
Water Public
Structure Type Block, Stucco
New Construction false
Construction Status Financing,Inspections
Schools
Elementary Schools Keeth Elementary
Middle Schools Indian Trails Middle
High Schools Winter Springs High
Others
Pets Allowed Yes
Senior Community No
Ownership Fee Simple
Monthly Total Fees $2
Acceptable Financing Cash, Conventional, FHA, VA Loan
Membership Fee Required Optional
Listing Terms Cash, Conventional, FHA, VA Loan
Special Listing Condition None
Read Less
Want to know what your home might be worth? Contact us for a FREE valuation!

Our team is ready to help you sell your home for the highest possible price ASAP

© 2025 My Florida Regional MLS DBA Stellar MLS. All Rights Reserved.
Bought with WEMERT GROUP REALTY LLC





