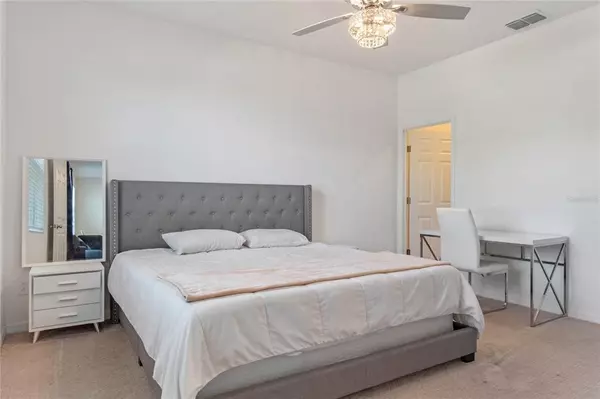$329,000
$329,000
For more information regarding the value of a property, please contact us for a free consultation.
135 ROSEVILLE DR Haines City, FL 33844
3 Beds
2 Baths
1,520 SqFt
Key Details
Sold Price $329,000
Property Type Single Family Home
Sub Type Single Family Residence
Listing Status Sold
Purchase Type For Sale
Square Footage 1,520 sqft
Price per Sqft $216
Subdivision Tarpon Bay Ph 1
MLS Listing ID L4929452
Sold Date 07/18/22
Bedrooms 3
Full Baths 2
Construction Status Inspections
HOA Fees $110/mo
HOA Y/N Yes
Originating Board Stellar MLS
Year Built 2021
Annual Tax Amount $1,033
Lot Size 6,969 Sqft
Acres 0.16
Property Description
Ready to Move in. The EXCITE model surpasses expectations. Built in 2021 by central Florida’s premier home builder; Park Square Homes. This 3 bedroom 2 bathroom home expands over 1,500+ sq, is equipped with SMART technology, and has a fully fenced backyard - plenty of room for pets, play sets or a pool. Pulling up to the home, you’ll be greeted with lush landscaping and a large paver driveway. Upon Entering through the front door, you’ll instantly notice high 9 FT+ ceilings and tile flooring throughout. Making your way towards the back of the home, the modernized kitchen overlooks the large main living area. Kitchen is outfitted with stone countertops (spacious island), 42” cabinetry, Stainless Steel appliances (1-year old), and extra storage. Some of the smart features of the home include, sky bell doorbell, Z-Wave thermostat, smart code deadbolt, and the home also has a few usb outlets.
Location
State FL
County Polk
Community Tarpon Bay Ph 1
Interior
Interior Features Solid Wood Cabinets, Stone Counters, Thermostat, Walk-In Closet(s)
Heating Central, Electric, Heat Pump
Cooling Central Air
Flooring Carpet, Tile
Fireplace false
Appliance Dishwasher, Dryer, Microwave, Range, Refrigerator, Washer
Laundry Inside
Exterior
Exterior Feature Fence, Irrigation System, Lighting, Sliding Doors
Garage Driveway, Garage Door Opener
Garage Spaces 2.0
Utilities Available BB/HS Internet Available, Cable Available, Electricity Available, Public, Sewer Connected, Sprinkler Meter
Waterfront false
Roof Type Shingle
Parking Type Driveway, Garage Door Opener
Attached Garage true
Garage true
Private Pool No
Building
Lot Description In County, Level, Sidewalk
Entry Level One
Foundation Slab
Lot Size Range 0 to less than 1/4
Builder Name Park Square Homes
Sewer Public Sewer
Water Public
Architectural Style Contemporary
Structure Type Block
New Construction false
Construction Status Inspections
Others
Pets Allowed Yes
Senior Community No
Ownership Fee Simple
Monthly Total Fees $110
Acceptable Financing Cash, Conventional, FHA, USDA Loan, VA Loan
Membership Fee Required Required
Listing Terms Cash, Conventional, FHA, USDA Loan, VA Loan
Special Listing Condition None
Read Less
Want to know what your home might be worth? Contact us for a FREE valuation!

Our team is ready to help you sell your home for the highest possible price ASAP

© 2024 My Florida Regional MLS DBA Stellar MLS. All Rights Reserved.
Bought with COLDWELL BANKER REALTY






