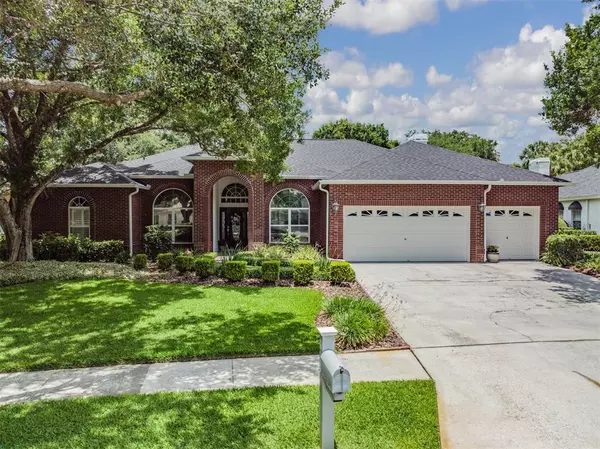$680,000
$675,000
0.7%For more information regarding the value of a property, please contact us for a free consultation.
15908 ELLSWORTH DR Tampa, FL 33647
4 Beds
3 Baths
2,411 SqFt
Key Details
Sold Price $680,000
Property Type Single Family Home
Sub Type Single Family Residence
Listing Status Sold
Purchase Type For Sale
Square Footage 2,411 sqft
Price per Sqft $282
Subdivision Tampa Palms Area 2 Unit 7C
MLS Listing ID T3377324
Sold Date 07/15/22
Bedrooms 4
Full Baths 3
Construction Status Financing,Inspections
HOA Fees $24/ann
HOA Y/N Yes
Originating Board Stellar MLS
Year Built 1994
Annual Tax Amount $6,213
Lot Size 0.290 Acres
Acres 0.29
Property Description
Warm and inviting pool home in the sought after Asbury neighborhood of Tampa Palms! This spacious 4 bedroom 3 bath home is turnkey and ready for the new owners to move-in! As you enter, the formal living and dining areas with dramatic high ceilings, crown molding and tons of natural light will impress. The heart of the home is the family room and kitchen areas, great for entertaining. Amazing kitchen features an abundance of counterspace, spacious breakfast bar, island, granite countertops, tile backsplash, wood cabinets and stainless steel appliances including a wine refrigerator. The family room's cozy wood burning fireplace, surround sound with speakers and built in bookcases add a lot of charm. The private, peaceful master suite has high ceilings and opens out to the pool area. The master bathroom features dual sinks, free standing soaking tub, frameless glass shower and dual walk-in closets. There are three more spacious bedrooms and two bathrooms, one ensuite and one serving as a pool bath. Gorgeous wood floors are throughout the formal areas, family room, master and 3rd bedroom, with large 18x18 Italian tile in the kitchen and bathrooms. There are charming plantation shutters on all windows. The outdoor oasis is Florida living at its best. The large sports style pool, spa and tons of deck space is perfect for relaxation, pool parties and plenty of enjoyment. The backyard has tropical mature landscaping and has a privacy fence. New roof in 2021, new pool pump 2021. You will love this location...easy access to expressways, malls and shopping, restaurants, airport and business areas. Beautiful community with low CDD and HOA fees. Amenities galore, swimming, tennis/racquet ball, basketball, playground and so much more. Be sure to check out the 3D virtual tour. Don’t miss your opportunity to call this one home. Make your appointment today, it won't last long!!
Location
State FL
County Hillsborough
Community Tampa Palms Area 2 Unit 7C
Zoning CU
Rooms
Other Rooms Family Room, Formal Dining Room Separate, Formal Living Room Separate
Interior
Interior Features Ceiling Fans(s), Eat-in Kitchen, High Ceilings, Split Bedroom, Walk-In Closet(s)
Heating Central
Cooling Central Air
Flooring Carpet, Ceramic Tile, Wood
Fireplaces Type Wood Burning
Fireplace true
Appliance Dishwasher, Disposal, Dryer, Electric Water Heater, Microwave, Range, Refrigerator, Washer, Water Softener, Wine Refrigerator
Laundry Laundry Room
Exterior
Exterior Feature French Doors, Irrigation System, Rain Gutters
Garage Spaces 3.0
Fence Fenced
Pool Gunite, Screen Enclosure
Community Features Deed Restrictions, Park, Playground, Pool, Racquetball, Tennis Courts
Utilities Available Cable Connected, Electricity Connected, Sewer Connected, Street Lights, Water Connected
Waterfront false
Roof Type Shingle
Attached Garage true
Garage true
Private Pool Yes
Building
Entry Level One
Foundation Slab
Lot Size Range 1/4 to less than 1/2
Sewer Public Sewer
Water Public
Structure Type Block, Brick, Stucco
New Construction false
Construction Status Financing,Inspections
Schools
Elementary Schools Chiles-Hb
Middle Schools Liberty-Hb
High Schools Freedom-Hb
Others
Pets Allowed Yes
Senior Community No
Ownership Fee Simple
Monthly Total Fees $24
Acceptable Financing Cash, Conventional, FHA, VA Loan
Membership Fee Required Required
Listing Terms Cash, Conventional, FHA, VA Loan
Special Listing Condition None
Read Less
Want to know what your home might be worth? Contact us for a FREE valuation!

Our team is ready to help you sell your home for the highest possible price ASAP

© 2024 My Florida Regional MLS DBA Stellar MLS. All Rights Reserved.
Bought with RE/MAX CHAMPIONS






