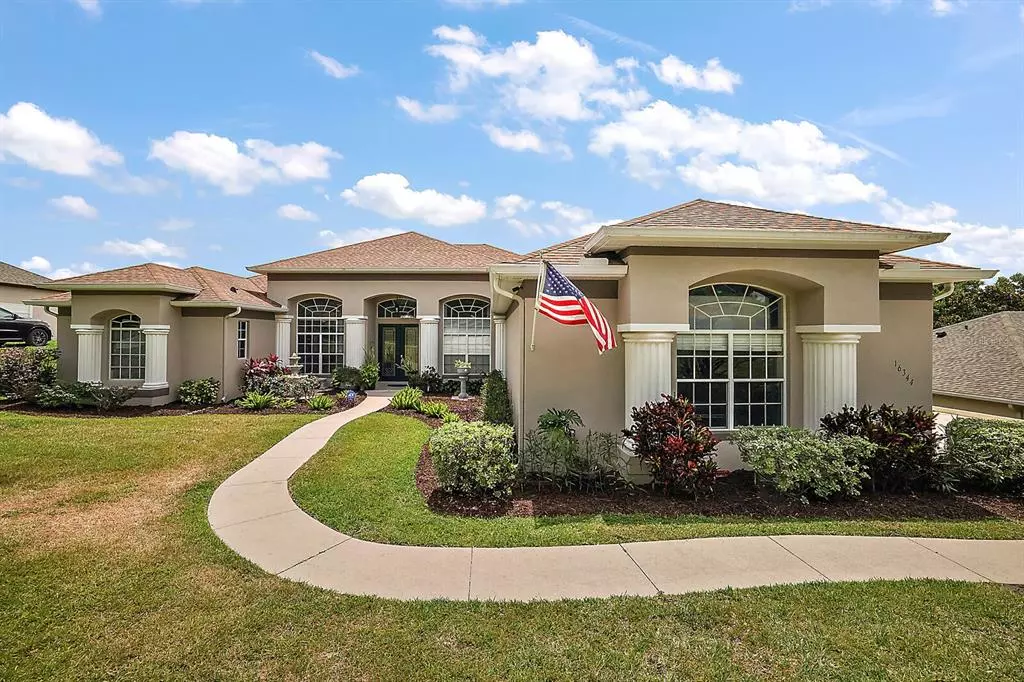$820,000
$825,000
0.6%For more information regarding the value of a property, please contact us for a free consultation.
16344 MAGNOLIA BLUFF DR Montverde, FL 34756
5 Beds
4 Baths
3,498 SqFt
Key Details
Sold Price $820,000
Property Type Single Family Home
Sub Type Single Family Residence
Listing Status Sold
Purchase Type For Sale
Square Footage 3,498 sqft
Price per Sqft $234
Subdivision Magnolia Terrace Ph 01
MLS Listing ID G5055094
Sold Date 07/14/22
Bedrooms 5
Full Baths 4
Construction Status No Contingency
HOA Fees $33/ann
HOA Y/N Yes
Originating Board Stellar MLS
Year Built 2003
Annual Tax Amount $6,563
Lot Size 0.650 Acres
Acres 0.65
Property Description
This one of a kind pool home is nestled in the idyllic Montverde community, Magnolia Terrace. This almost 3,500 sq ft home offers 5 bedrooms, 4 full bathrooms and sits majestically on .65 acres with no rear neighbors, overlooking Bella Collina and the golf course. Just like the storybooks, it has beautiful curb appeal with its meticulously landscaped grounds, mature trees and plant beds. Enter through the grand double doors to find a modern floor plan with soaring tray ceilings, crown molding, archways, exquisite wood and tile flooring and an abundance of natural light. Your beautiful kitchen features granite countertops, 42 inch maple cabinets, pantry, recessed LED lighting, breakfast nook and a bar-top counter for plenty of extra seating. The stainless-steel appliances include a cooktop and "smart" oven. The built-in wine cooler is perfect when entertaining guests. The kitchen is open and inviting to the living room which can be efficiently warmed by the beautiful electric fireplace. Enjoy entertaining this summer by the pool and grill something special on the covered patio. You may even have game night at your house so everyone can take advantage of your built-in 7.3 surround sound system with your 55” flat screen TV. Creatively positioned is a private entrance from the pool area to the master suite. The master bath includes a tiled open and spacious shower with multiple shower heads, a jetted garden tub, and a dual sink vanity with an additional counter and mirrored area for you to place your favorite stool. The master suite also includes ceiling mounted speakers and a 65” flat screen tv. On the second floor there is an additional master bedroom that offers its own ensuite, walk-in closet and spectacular access to large windows to enjoy the beautifully lit up Bella Collina and the nightly Disney fireworks. The finished and insulated 3 car side-entry garage makes the perfect man cave. Tons of space for your toys and prewired for 7.2 surround sound and comes with a 55” flat panel tv, new garage storage cabinets for keeping your tools organized, and a 9.9 cu. ft. top-freezer refrigerator to keep all your drinks cold. This well maintained home includes new HVAC units (2.5 ton installed in 2019, and 5 ton in 2020, as well as a mini-split installed in Feb, 2022 for the upstairs). Other energy efficient upgrades include an 80 gallon hybrid water heater (installed in 2020) and a variable speed pool pump (installed in 2020). The Roof was replaced in 2016. Another great feature is the newer recessed lighting that are all on smart switches, conveniently controlled by your cell phone. You’ll never be out of range of your wifi hungry devices since the house is hardwired (CAT6) which allows optimal coverage inside, in the garage and by the pool. You will also love the simplicity of using your smartphone to control the security camera system. Your home is right here. Perfectly situated about 15 minutes away from either Historic downtown Clermont or Downtown Winter Garden. Easy access to Hwy 50, Hwy 27 and the Turnpike. All the theme parks, airport and downtown Orlando are within a 45 minute drive from your front door. LOCATION, LOCATION, LOCATION!! Don't delay! Large, MOVE-IN-READY pool homes in Central Florida are in high demand.
Location
State FL
County Lake
Community Magnolia Terrace Ph 01
Zoning R-1
Rooms
Other Rooms Family Room, Formal Dining Room Separate, Formal Living Room Separate, Inside Utility
Interior
Interior Features Built-in Features, Ceiling Fans(s), Crown Molding, High Ceilings, Master Bedroom Upstairs, Solid Surface Counters, Solid Wood Cabinets, Stone Counters, Thermostat, Thermostat Attic Fan, Tray Ceiling(s), Walk-In Closet(s)
Heating Central, Electric, Heat Pump
Cooling Central Air, Mini-Split Unit(s)
Flooring Carpet, Tile, Wood
Fireplaces Type Electric, Family Room
Furnishings Unfurnished
Fireplace true
Appliance Bar Fridge, Built-In Oven, Cooktop, Dishwasher, Disposal, Dryer, Electric Water Heater, Microwave, Refrigerator, Washer, Water Filtration System, Wine Refrigerator
Laundry Inside, Laundry Room
Exterior
Exterior Feature Dog Run, Fence, Irrigation System, Outdoor Grill, Rain Gutters, Sidewalk, Sliding Doors
Garage Garage Door Opener, Garage Faces Side
Garage Spaces 3.0
Fence Other
Pool Child Safety Fence, Deck, Gunite, In Ground, Lighting, Outside Bath Access, Screen Enclosure
Utilities Available BB/HS Internet Available, Cable Connected, Electricity Connected, Fire Hydrant, Natural Gas Available, Phone Available, Public, Sprinkler Well, Street Lights, Underground Utilities, Water Connected
Waterfront false
View Golf Course
Roof Type Shingle
Parking Type Garage Door Opener, Garage Faces Side
Attached Garage true
Garage true
Private Pool Yes
Building
Lot Description Gentle Sloping, City Limits, Oversized Lot, Sidewalk
Story 1
Entry Level Two
Foundation Slab
Lot Size Range 1/2 to less than 1
Sewer Septic Tank
Water Public, Well
Structure Type Block, Stucco, Wood Frame
New Construction false
Construction Status No Contingency
Others
Pets Allowed Yes
Senior Community No
Ownership Fee Simple
Monthly Total Fees $33
Acceptable Financing Cash, Conventional, FHA, VA Loan
Membership Fee Required Required
Listing Terms Cash, Conventional, FHA, VA Loan
Special Listing Condition None
Read Less
Want to know what your home might be worth? Contact us for a FREE valuation!

Our team is ready to help you sell your home for the highest possible price ASAP

© 2024 My Florida Regional MLS DBA Stellar MLS. All Rights Reserved.
Bought with YOUNG REAL ESTATE






