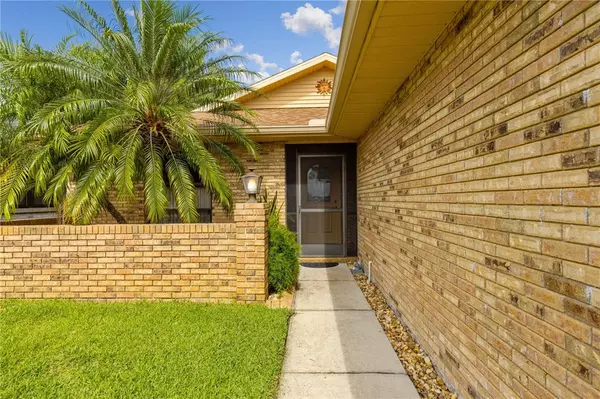$270,500
$249,900
8.2%For more information regarding the value of a property, please contact us for a free consultation.
655 JAMAICA CIR Lakeland, FL 33803
2 Beds
2 Baths
1,460 SqFt
Key Details
Sold Price $270,500
Property Type Single Family Home
Sub Type Single Family Residence
Listing Status Sold
Purchase Type For Sale
Square Footage 1,460 sqft
Price per Sqft $185
Subdivision Villas By Lake
MLS Listing ID L4930201
Sold Date 06/30/22
Bedrooms 2
Full Baths 2
Construction Status Inspections
HOA Fees $215/qua
HOA Y/N Yes
Originating Board Stellar MLS
Year Built 1989
Annual Tax Amount $1,508
Lot Size 5,227 Sqft
Acres 0.12
Lot Dimensions 45x123
Property Description
PRISTNE HOME IN VILLAS-BY-THE-LAKE This exceptionally tidy home features 2 oversized bedrooms, a den/study/craft room, greatroom/dining room combo and large kitchen with eating space. In 2016 this home received all new wood look tile flooring throughout, a complete new 3 ton HVAC system, granite countertops, new interior paint, new appliances and more. Tucked away to the back of one of the "loop / circle" streets you will enjoy a larger yard and driveway than most, a quite location with very little drive-by traffic but yet is an easy walk or bike ride to the community recreational facility with its clubhouse, shuffleboard courts, fishing pier and pool. Super convenient to major transportation corridors, shopping & dining venues, recreational facilities, medical facilities . . . you pick because all are just a short distance away. This community does have leasing and pet restrictions so please make sure you check these out before committing. Quarterly HOA fees covers basic landscaping, use of community owned recreational facilities, common area maintenance and reserves fund contribution. Priced to sell quickly so you won't want to delay as multiple offers are anticipated. Offers will be accepted through midnight Monday, May 30th and bidders should expect a response in 48 hours.
Location
State FL
County Polk
Community Villas By Lake
Zoning RES
Rooms
Other Rooms Florida Room, Great Room
Interior
Interior Features Ceiling Fans(s), Eat-in Kitchen, High Ceilings, Living Room/Dining Room Combo, Open Floorplan, Solid Surface Counters, Split Bedroom, Stone Counters, Vaulted Ceiling(s), Walk-In Closet(s), Window Treatments
Heating Central, Heat Pump
Cooling Central Air
Flooring Tile
Fireplace false
Appliance Dishwasher, Microwave, Range, Refrigerator
Laundry In Garage
Exterior
Exterior Feature Lighting
Parking Features Driveway, Oversized
Garage Spaces 1.0
Community Features Deed Restrictions, Pool, Water Access
Utilities Available Cable Connected, Electricity Connected, Sewer Connected, Street Lights, Underground Utilities, Water Connected
Amenities Available Clubhouse, Fence Restrictions, Other, Pool, Recreation Facilities, Shuffleboard Court
Roof Type Shingle
Porch Enclosed, Front Porch, Rear Porch, Screened
Attached Garage true
Garage true
Private Pool No
Building
Lot Description City Limits
Story 1
Entry Level One
Foundation Slab
Lot Size Range 0 to less than 1/4
Sewer Public Sewer
Water Public
Architectural Style Other
Structure Type Brick, Wood Frame
New Construction false
Construction Status Inspections
Schools
Elementary Schools Southwest Elem
Middle Schools Southwest Middle School
High Schools Kathleen High
Others
Pets Allowed Yes
HOA Fee Include Cable TV, Pool, Escrow Reserves Fund, Internet, Maintenance Grounds, Pool, Recreational Facilities
Senior Community No
Pet Size Medium (36-60 Lbs.)
Ownership Fee Simple
Monthly Total Fees $215
Acceptable Financing Cash, Conventional
Membership Fee Required Required
Listing Terms Cash, Conventional
Num of Pet 1
Special Listing Condition None
Read Less
Want to know what your home might be worth? Contact us for a FREE valuation!

Our team is ready to help you sell your home for the highest possible price ASAP

© 2025 My Florida Regional MLS DBA Stellar MLS. All Rights Reserved.
Bought with S & D REAL ESTATE SERVICE LLC





