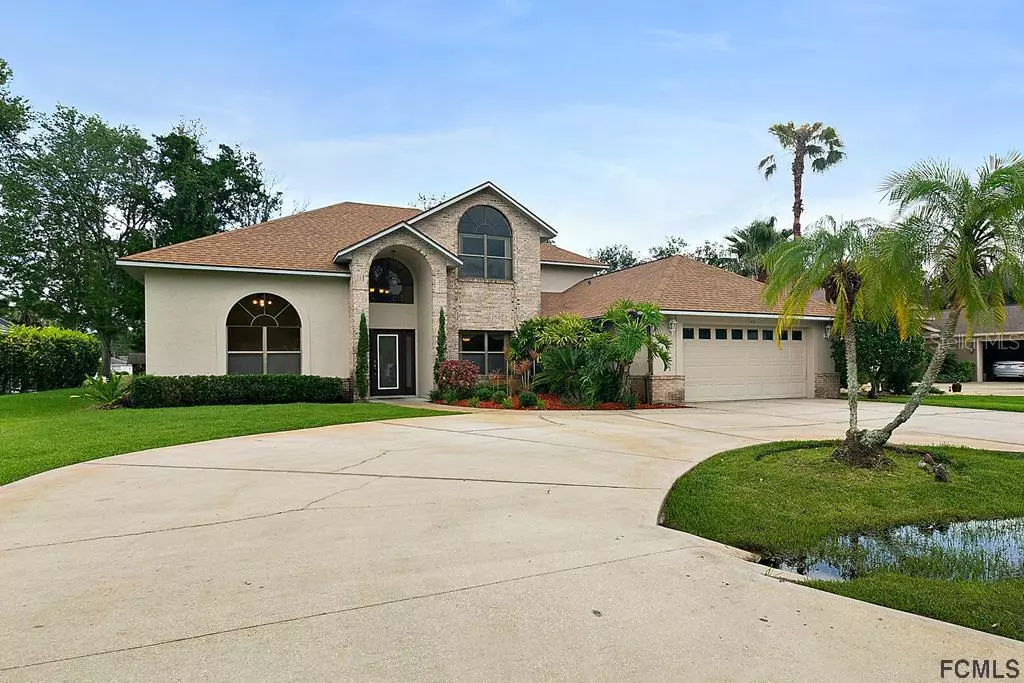$415,000
$429,000
3.3%For more information regarding the value of a property, please contact us for a free consultation.
149 BARRINGTON DR Palm Coast, FL 32137
6 Beds
3 Baths
3,059 SqFt
Key Details
Sold Price $415,000
Property Type Single Family Home
Sub Type Single Family Residence
Listing Status Sold
Purchase Type For Sale
Square Footage 3,059 sqft
Price per Sqft $135
Subdivision Indian Trails
MLS Listing ID FC268990
Sold Date 08/20/21
Bedrooms 6
Full Baths 3
HOA Y/N No
Originating Board Flagler
Year Built 1995
Annual Tax Amount $4,666
Lot Size 0.320 Acres
Acres 0.32
Property Description
Large home built by Howell Homes. New Arch roof 2018, & 2 new A/C units in 2017. Hardwood & Tile Flooring. Newer kitchen with white cabinets, tile backsplash, stainless appliances and gas burning stove! Stone and natural wood fireplace. Dining room features crown, chair and picture frame molding. Huge upstairs private master suite with a freshly updated bathroom, including dual sinks, a garden tub, beautiful walk-in shower. The laundry room has a utility sink and cabinets for storage. Large office/ bedroom with walk-in closet. Huge family room/ bedroom features a closet, wet bar & bath. Perfect for IN-LAW Suite. oversized attic storage, shed, and whole house water softener. Beautiful air conditioned Florida room to sit and look at your huge backyard with deck on wide FRESHWATER CANAL. Circular driveway and upgraded landscaping add curb appeal. 1/2 Basketball court on back patio. Perfect move-in ready home for large or extended family. Schedule today to see this beauty!
Location
State FL
County Flagler
Community Indian Trails
Zoning SFR-1
Interior
Interior Features Cathedral Ceiling(s), Ceiling Fans(s), High Ceilings, Solid Surface Counters, Walk-In Closet(s), Wet Bar, Window Treatments
Heating Central, Electric
Cooling Central Air
Flooring Tile, Wood
Fireplace true
Appliance Dishwasher, Disposal, Microwave, Range, Refrigerator
Laundry Inside
Exterior
Exterior Feature Irrigation System, Outdoor Shower, Rain Gutters
Garage Circular Driveway
Garage Spaces 2.0
Utilities Available Cable Available, Sewer Connected, Sprinkler Well, Water Connected
Amenities Available Dock
Waterfront Description Canal - Freshwater
View Y/N 1
Roof Type Shingle
Parking Type Circular Driveway
Garage true
Private Pool No
Building
Lot Description Interior Lot, Irregular Lot
Story 2
Lot Size Range 1/4 to less than 1/2
Builder Name Howell
Sewer Public Sewer
Water Public, Well
Structure Type Block, Stucco
Others
Senior Community No
Acceptable Financing Cash, FHA, VA Loan
Listing Terms Cash, FHA, VA Loan
Read Less
Want to know what your home might be worth? Contact us for a FREE valuation!

Our team is ready to help you sell your home for the highest possible price ASAP

© 2024 My Florida Regional MLS DBA Stellar MLS. All Rights Reserved.
Bought with REALTY CENTRAL, INC.






