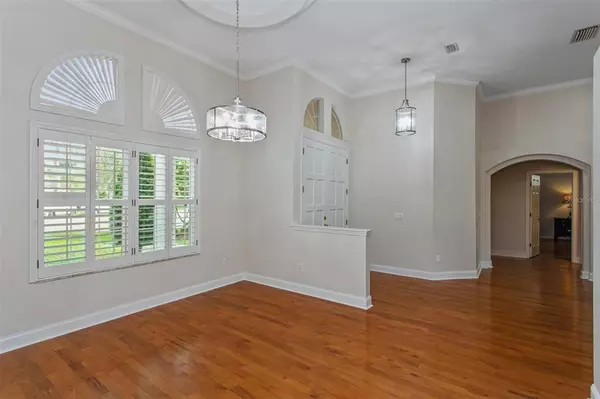$640,000
$615,000
4.1%For more information regarding the value of a property, please contact us for a free consultation.
408 HARLEY CT Oviedo, FL 32765
4 Beds
3 Baths
2,422 SqFt
Key Details
Sold Price $640,000
Property Type Single Family Home
Sub Type Single Family Residence
Listing Status Sold
Purchase Type For Sale
Square Footage 2,422 sqft
Price per Sqft $264
Subdivision Mayfair Oaks 212131504
MLS Listing ID O6021156
Sold Date 06/15/22
Bedrooms 4
Full Baths 3
Construction Status Appraisal,Financing,Inspections
HOA Fees $41/ann
HOA Y/N Yes
Year Built 1993
Annual Tax Amount $3,590
Lot Size 0.300 Acres
Acres 0.3
Lot Dimensions 98x126x95x112
Property Description
Let me introduce this meticulously maintained home in Mayfair Oaks, a highly sought-after community in the heart of Oviedo! Enter the freshly painted light and bright one story home into a large open living room with magnificent high ceiling, gorgeous wood flooring, and brand new energy efficient windows, new roof 2022, new tile in bathrooms, kitchen, and inside laundry room. Off the gourmet kitchen boasting stainless steel appliances is a beautiful family room with built in shelving, a fireplace and french doors leading out the the sparkling pool/spa area, separate covered Pavilion with gorgeous brick pavers and mature landscape!
The private master en suite features a dual vanity, garden tub, walk-in shower, linen closet and two oversized walk-in closet with plenty of space. The light and bright tiled kitchen is centrally located with a spacious open plan, a dinette area overlooking a brick paved covered lanai with a pristine sparkling pool, spa, covered BBQ area, and a privacy fence bordered with mature landscape and a vegetable garden too! This home boasts an indoor laundry room, great storage, and a two car garage with a new door and motor. The list of amazing features goes on and on!
The home is an ideal home to truly enjoy the Florida lifestyle. Great location with highly rated Seminole County schools and lots of entertaining things to do. Close to all fine shops and restaurants, bike trails, parks, Oviedo Cultural Center, farmers market, and numerous golf courses.
Easy access to highways (I-4, 417, 429) makes it a very easy commute to downtown Orlando, the Florida east coast beaches and all major theme parks. Gorgeous home in a great community in one of the nicest areas to live in the Orlando area.
Location
State FL
County Seminole
Community Mayfair Oaks 212131504
Zoning R-1AA
Interior
Interior Features Ceiling Fans(s), Eat-in Kitchen, Master Bedroom Main Floor, Open Floorplan, Solid Surface Counters, Solid Wood Cabinets, Split Bedroom, Stone Counters, Thermostat, Walk-In Closet(s), Window Treatments
Heating Central, Electric
Cooling Central Air
Flooring Tile, Wood
Fireplaces Type Gas, Family Room
Fireplace true
Appliance Dishwasher, Disposal, Electric Water Heater, Microwave, Range, Range Hood
Laundry Inside, Laundry Room
Exterior
Exterior Feature French Doors, Irrigation System, Outdoor Grill, Rain Gutters, Sidewalk
Garage Driveway, Garage Door Opener
Garage Spaces 2.0
Pool Auto Cleaner, Child Safety Fence, Gunite, In Ground, Pool Sweep, Salt Water, Screen Enclosure, Tile
Community Features Deed Restrictions
Utilities Available Cable Available, Electricity Connected, Public, Water Connected
Waterfront false
Roof Type Shingle
Parking Type Driveway, Garage Door Opener
Attached Garage true
Garage true
Private Pool Yes
Building
Entry Level One
Foundation Slab
Lot Size Range 1/4 to less than 1/2
Sewer Public Sewer
Water Public
Architectural Style Florida
Structure Type Block, Concrete
New Construction false
Construction Status Appraisal,Financing,Inspections
Schools
Elementary Schools Evans Elementary
Middle Schools Jackson Heights Middle
High Schools Oviedo High
Others
Pets Allowed Yes
Senior Community No
Ownership Fee Simple
Monthly Total Fees $41
Acceptable Financing Cash, Conventional, FHA, VA Loan
Membership Fee Required Required
Listing Terms Cash, Conventional, FHA, VA Loan
Special Listing Condition None
Read Less
Want to know what your home might be worth? Contact us for a FREE valuation!

Our team is ready to help you sell your home for the highest possible price ASAP

© 2024 My Florida Regional MLS DBA Stellar MLS. All Rights Reserved.
Bought with WATSON REALTY CORP






