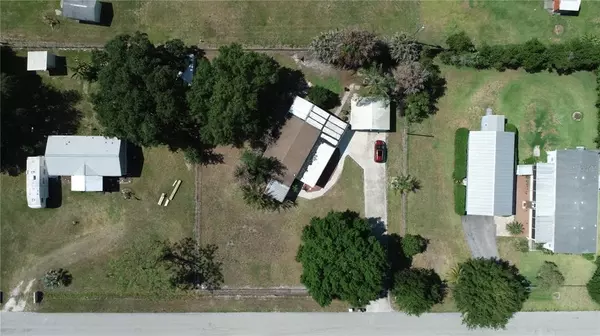$190,000
$199,900
5.0%For more information regarding the value of a property, please contact us for a free consultation.
1449 SE PLUM DR Arcadia, FL 34266
3 Beds
2 Baths
1,372 SqFt
Key Details
Sold Price $190,000
Property Type Other Types
Sub Type Manufactured Home
Listing Status Sold
Purchase Type For Sale
Square Footage 1,372 sqft
Price per Sqft $138
Subdivision Forest Pine Estates
MLS Listing ID C7460273
Sold Date 06/10/22
Bedrooms 3
Full Baths 2
Construction Status Inspections
HOA Y/N No
Year Built 1997
Annual Tax Amount $968
Lot Size 0.500 Acres
Acres 0.5
Lot Dimensions 137x159
Property Description
Tranquility and charm surround this picture-perfect Florida home. This 3/2/1 home is set back on an entirely fenced 1/2-acre picturesque parcel with mature oaks and a variety of palms. It features front and rear covered porches to enjoy the tropical breeze and summer showers and even a tire swing in the backyard for the kiddos to soak in the sunshine. Additionally, the exterior features include a detached garage measuring 24x20 with electrical and lights already installed making it the perfect workshop or man cave!
Inside you are greeted with a spacious and grand tiled living area. The kitchen opens to the dining and living room areas and is bright and airy with plenty of cabinets and a kitchen island. There is a large family room via the step-down feature from the dining area. The family room leads to the back room where the laundry is accessible. This back room can easily be converted into a 4th bedroom. Each bedroom is carpeted, and the Master bedroom has a beautifully updated on-suite bath! No need to worry about the hot summer days ahead, the A/C system is only 1 year old!!
Set your appointment today before it gets S-O-L-D!
Location
State FL
County Desoto
Community Forest Pine Estates
Zoning RMF-M
Interior
Interior Features Ceiling Fans(s), Open Floorplan, Split Bedroom
Heating Central
Cooling Central Air
Flooring Carpet, Tile
Fireplace false
Appliance Range, Range Hood, Refrigerator
Exterior
Exterior Feature Fence, Sidewalk, Storage
Garage Driveway, Oversized
Garage Spaces 1.0
Fence Chain Link
Utilities Available BB/HS Internet Available, Cable Available, Electricity Connected
Waterfront false
Roof Type Other, Shingle
Parking Type Driveway, Oversized
Attached Garage false
Garage true
Private Pool No
Building
Lot Description Paved
Entry Level One
Foundation Crawlspace
Lot Size Range 1/2 to less than 1
Sewer Septic Tank
Water Public
Structure Type Vinyl Siding
New Construction false
Construction Status Inspections
Others
Pets Allowed Yes
Senior Community No
Ownership Fee Simple
Acceptable Financing Cash, Conventional
Listing Terms Cash, Conventional
Special Listing Condition None
Read Less
Want to know what your home might be worth? Contact us for a FREE valuation!

Our team is ready to help you sell your home for the highest possible price ASAP

© 2024 My Florida Regional MLS DBA Stellar MLS. All Rights Reserved.
Bought with RE/MAX PALM REALTY






