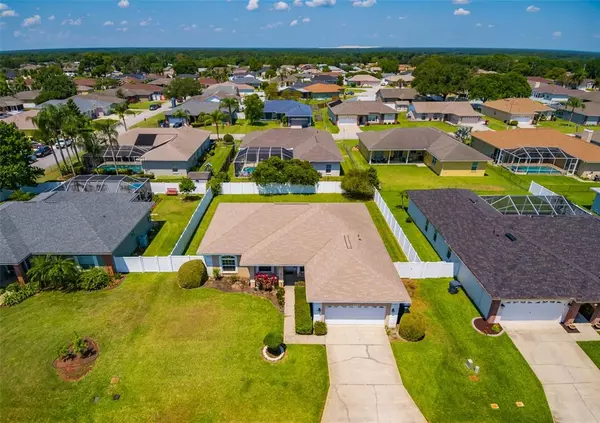$375,000
$339,000
10.6%For more information regarding the value of a property, please contact us for a free consultation.
7710 ASHFORD DR Lakeland, FL 33810
3 Beds
2 Baths
1,959 SqFt
Key Details
Sold Price $375,000
Property Type Single Family Home
Sub Type Single Family Residence
Listing Status Sold
Purchase Type For Sale
Square Footage 1,959 sqft
Price per Sqft $191
Subdivision Canterbury
MLS Listing ID T3370136
Sold Date 06/08/22
Bedrooms 3
Full Baths 2
Construction Status Financing,Inspections
HOA Fees $8/ann
HOA Y/N Yes
Year Built 2000
Annual Tax Amount $3,161
Lot Size 9,583 Sqft
Acres 0.22
Lot Dimensions 80x120
Property Description
Honey Stop the car! Lakeland Beauty in the sought after Canterbury community offers 4 bedrooms / 2 Full Ba / 1950sq ft / 2 Car Garage - Wow Factor 80' Wide Home Site makes this a must see! NO CDD Fees / LOW HOA $100/yr. Well Maintained by Original owners: Newer Roof and New Windows through out. Open Floor Plan boasts a Chef's Kitchen featuring: Spacious counter space, Can Lighting, 30” cabinetry, ceramic tile flooring, Breakfast Bar Open to the Great Room, plus a separate Eat In Kitchen Nook. A Chief's delight and oh so great for entertaining! High ceilings make the Living / Dining Area feel spacious. Split Bedroom Floor plan. Owners Suite features, En suite Bathroom with Large Shower and Separate garden tub, Dual Sinks, TWO walk-in closets. The Office/Den can easily be used as a 4th bedroom/ Guest Room/ Playroom/ Reading Room. Walk through the new Patio Glass Door out to the beautifully maintained Backyard which is fully Fenced. The Open Patio is perfect for those family gatherings! Convenient to Publix Grocery, Shopping, Restaurants , Minutes to Huntington Hills Golf open to the public, Easy access to I-4. It takes approximately 47 min to drive from Lakeland to Walt Disney World. This home has it all and more!! Call for an appointment today!
Location
State FL
County Polk
Community Canterbury
Rooms
Other Rooms Den/Library/Office
Interior
Interior Features Eat-in Kitchen, High Ceilings, Kitchen/Family Room Combo, Master Bedroom Main Floor, Open Floorplan, Split Bedroom
Heating Central
Cooling Central Air
Flooring Carpet, Ceramic Tile
Fireplace false
Appliance Dishwasher, Dryer, Microwave, Range, Refrigerator, Washer
Laundry Laundry Room
Exterior
Exterior Feature Fence, Irrigation System, Sliding Doors
Parking Features Driveway, Ground Level
Garage Spaces 2.0
Fence Vinyl
Community Features Deed Restrictions
Utilities Available Electricity Connected, Public, Water Connected
Roof Type Shingle
Porch Front Porch
Attached Garage true
Garage true
Private Pool No
Building
Lot Description Paved
Story 1
Entry Level One
Foundation Slab
Lot Size Range 0 to less than 1/4
Sewer Public Sewer
Water Public
Architectural Style Contemporary
Structure Type Block, Stucco
New Construction false
Construction Status Financing,Inspections
Schools
Elementary Schools Kathleen Elem
Middle Schools Kathleen Middle
High Schools Kathleen High
Others
Pets Allowed Yes
Senior Community No
Ownership Fee Simple
Monthly Total Fees $8
Acceptable Financing Cash, Conventional, FHA, VA Loan
Membership Fee Required Required
Listing Terms Cash, Conventional, FHA, VA Loan
Special Listing Condition None
Read Less
Want to know what your home might be worth? Contact us for a FREE valuation!

Our team is ready to help you sell your home for the highest possible price ASAP

© 2025 My Florida Regional MLS DBA Stellar MLS. All Rights Reserved.
Bought with RE/MAX DYNAMIC





