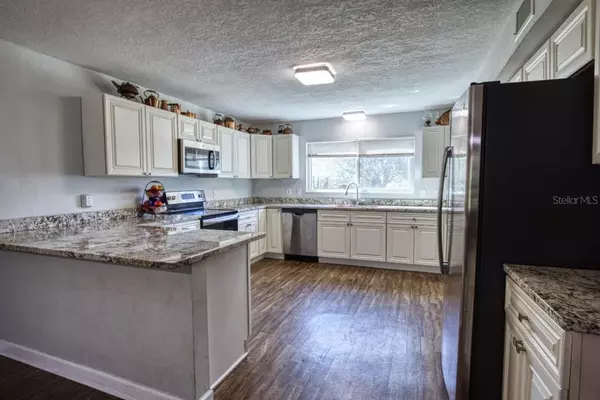$420,000
$420,000
For more information regarding the value of a property, please contact us for a free consultation.
1701 SE WALSTON AVE Arcadia, FL 34266
4 Beds
3 Baths
2,331 SqFt
Key Details
Sold Price $420,000
Property Type Single Family Home
Sub Type Single Family Residence
Listing Status Sold
Purchase Type For Sale
Square Footage 2,331 sqft
Price per Sqft $180
Subdivision N1/2 Of S1/2 Of Se1/4 Of Ne1/4 Of Sw1/4 Inst:20181
MLS Listing ID A4526668
Sold Date 05/28/22
Bedrooms 4
Full Baths 2
Half Baths 1
Construction Status No Contingency
HOA Y/N No
Year Built 1989
Annual Tax Amount $4,285
Lot Size 2.430 Acres
Acres 2.43
Property Description
Back on the market after the buyer's financing fell through! This is your chance at a great property. Don't miss out two times in a row! Back on the market after the buyer's financing fell through. Would you like to escape to your own country retreat? This beautiful farmhouse-style home has been beautifully remodeled and is looking for its next owner. From the listing details, you can see it is a four-bedroom and 2.5 bath home… plus a lot of other details, but there is so much more to this house that you should know about. So, hang on to your hats, and let’s get to the dig into nuts and bolts of what all this house has to offer. Let’s start with the inside. The kitchen is the first room people ask about and this one won’t disappoint. It was completely remodeled in 2019 with custom Crème De Blanc cabinets, striking designer granite counters, brand-new stainless-steel appliances, and stylish flooring that runs throughout the first floor of the home. The kitchen peninsula is all set up for a breakfast bar, and there is ample space for a dining table and chairs at the end with lovely bay windows providing a ton of natural light and the opportunity to enjoy the view. You have a bonus room as well that would be perfect for an office, playroom, or a home gym. Right off the kitchen is a good size laundry room with room for extra storage if you need it. The washer and dryer were newly installed in 2020. On the main level, you will also find a half bath, so your guests won’t have to trapse upstairs to use the restroom. The main level also holds the expansive living room. Plenty of space to entertain! Upstairs you will find the four bedrooms. The master bedroom is quite large with plenty of closet space, and the bathroom features the same cabinetry and counters found in the kitchen. Same with the second bathroom! The remodel that took place in 2019 was more than just the kitchen. Enjoy new fixtures, new ceiling fans, and hardware throughout, fresh interior and exterior paint, new water treatment system, new well tank, new water heater, two A/C units and even a new roof!!! Upgrades in the bathrooms feature new custom vanities, granite counters, new custom tiled shower and brilliant new lighting. Main areas have new vinyl flooring, and the bedrooms feature brand new flooring as well. Now, for the outside. Let’s start with the fantastic porch that wraps around two sides of the house. Hang your porch swing, grab your favorite beverage, and relax! With 2.43 acres, you have room for gardening, raising animals, or just have a place to hang out with family and friends. The back yard is fully fenced and has a storage shed with an over-hang roof so you can park your lawn equipment and store and extra tools or supplies. Currently, there is a space used as a garden, and an area separately fenced for chickens. The front yard even features your own private pond. What could be more delightful than having a couple of chairs near the pond and watching the sunset… or rise, if you are a morning person. Centrally located in Arcadia about 3 mile east from SE Hwy 70 and FL 31, you will have easy access to shopping, dining, schools and much more!! See it TODAY before this AMAZING home passes you by.
Location
State FL
County Desoto
Community N1/2 Of S1/2 Of Se1/4 Of Ne1/4 Of Sw1/4 Inst:20181
Zoning A-5
Rooms
Other Rooms Den/Library/Office, Formal Living Room Separate
Interior
Interior Features Ceiling Fans(s), Crown Molding, Dormitorio Principal Arriba, Stone Counters, Thermostat, Window Treatments
Heating Central
Cooling Central Air
Flooring Laminate, Vinyl
Furnishings Unfurnished
Fireplace false
Appliance Dishwasher, Dryer, Microwave, Range, Refrigerator, Washer
Laundry Laundry Room
Exterior
Exterior Feature Fence, Lighting, Storage
Fence Wire
Utilities Available Cable Available, Electricity Connected, Water Connected
Waterfront false
Water Access 1
Water Access Desc Pond
View Garden
Roof Type Shingle
Garage false
Private Pool No
Building
Lot Description In County, Level, Oversized Lot, Paved
Entry Level Two
Foundation Slab
Lot Size Range 2 to less than 5
Sewer Septic Tank
Water Well
Architectural Style Traditional
Structure Type Tilt up Walls
New Construction false
Construction Status No Contingency
Schools
Elementary Schools Memorial Elementary School
Middle Schools Desoto Middle School
High Schools Desoto County High School
Others
Pets Allowed Yes
Senior Community No
Ownership Fee Simple
Acceptable Financing Cash, Conventional, FHA, USDA Loan, VA Loan
Listing Terms Cash, Conventional, FHA, USDA Loan, VA Loan
Special Listing Condition None
Read Less
Want to know what your home might be worth? Contact us for a FREE valuation!

Our team is ready to help you sell your home for the highest possible price ASAP

© 2024 My Florida Regional MLS DBA Stellar MLS. All Rights Reserved.
Bought with LESLIE WELLS REALTY, INC.






