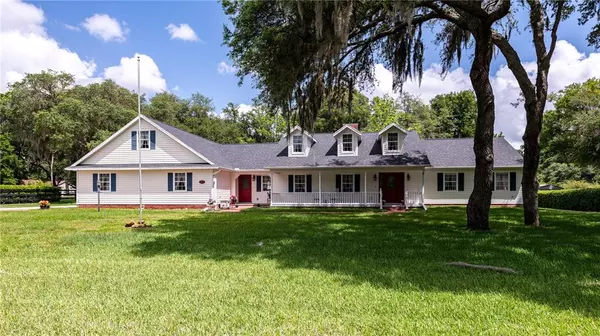$480,000
$465,000
3.2%For more information regarding the value of a property, please contact us for a free consultation.
5013 SW 36TH LN Ocala, FL 34474
3 Beds
3 Baths
2,612 SqFt
Key Details
Sold Price $480,000
Property Type Single Family Home
Sub Type Single Family Residence
Listing Status Sold
Purchase Type For Sale
Square Footage 2,612 sqft
Price per Sqft $183
Subdivision Timberwood Add 03
MLS Listing ID OM637891
Sold Date 05/27/22
Bedrooms 3
Full Baths 2
Half Baths 1
Construction Status Inspections
HOA Fees $7/ann
HOA Y/N Yes
Year Built 2000
Annual Tax Amount $3,050
Lot Size 1.000 Acres
Acres 1.0
Lot Dimensions 168x260
Property Description
Welcome home! This expansive Cape Cod home on 1 acre is absolutely lovely! The spacious floorplan is laid out beautifully with a nice flow and boasts closet/storage space galore. Front porch is perfect for an evening relaxation session with a book to wind down the day! Whether you enter from the front door into the open foyer and great room with a fireplace or the door that flows into a spacious breezeway, you are in for a treat! Let this home be a canvas to make it your own...Kitchen is big with all the storage needed right at your fingertips including a walk-in pantry, laundry room has it all, and all the bedrooms are large with ample closet space. Master has ensuite bathroom and double walk-in closets. The Florida room is also expansive and a great place for that morning coffee or breakfast! Just outside there is a covered lanai big enough to entertain everyone! In the back yard there is a metal outbuilding that can serve as a 1 car garage, workshop, or even a she-shed! No need to use that space for storage...in the 3 car garage there is a staircase that leads to a storage bonus room in the attic. Really...the owners of this home took great care of it and thought of everything. Home has a water softener system, central vac, alarm system, sprinkler system, dual HVAC, NEW ROOF 2021, fenced yard, and so many other small bonuses. DO NOT MISS THIS ONE!
Location
State FL
County Marion
Community Timberwood Add 03
Zoning A1
Rooms
Other Rooms Attic, Florida Room, Inside Utility
Interior
Interior Features Ceiling Fans(s), Central Vaccum, Eat-in Kitchen, Master Bedroom Main Floor, Vaulted Ceiling(s), Walk-In Closet(s)
Heating Electric, Heat Pump
Cooling Central Air
Flooring Carpet, Ceramic Tile, Tile, Wood
Fireplaces Type Gas, Family Room
Fireplace true
Appliance Dishwasher, Dryer, Microwave, Range, Refrigerator, Washer, Water Softener
Laundry Inside, Laundry Room
Exterior
Exterior Feature Awning(s), Fence, Irrigation System, Rain Gutters, Sidewalk, Sliding Doors, Storage
Parking Features Driveway, Garage Door Opener, Garage Faces Side
Garage Spaces 3.0
Fence Wood
Community Features Deed Restrictions
Utilities Available Cable Available
Roof Type Shingle
Porch Covered, Front Porch
Attached Garage true
Garage true
Private Pool No
Building
Story 1
Entry Level One
Foundation Slab
Lot Size Range 1 to less than 2
Sewer Septic Tank
Water Well
Architectural Style Cape Cod
Structure Type Vinyl Siding, Wood Frame
New Construction false
Construction Status Inspections
Others
Pets Allowed Yes
Senior Community No
Ownership Fee Simple
Monthly Total Fees $7
Acceptable Financing Cash, Conventional
Membership Fee Required Required
Listing Terms Cash, Conventional
Special Listing Condition None
Read Less
Want to know what your home might be worth? Contact us for a FREE valuation!

Our team is ready to help you sell your home for the highest possible price ASAP

© 2025 My Florida Regional MLS DBA Stellar MLS. All Rights Reserved.
Bought with WILMEK CONSTRUCTION LLC





