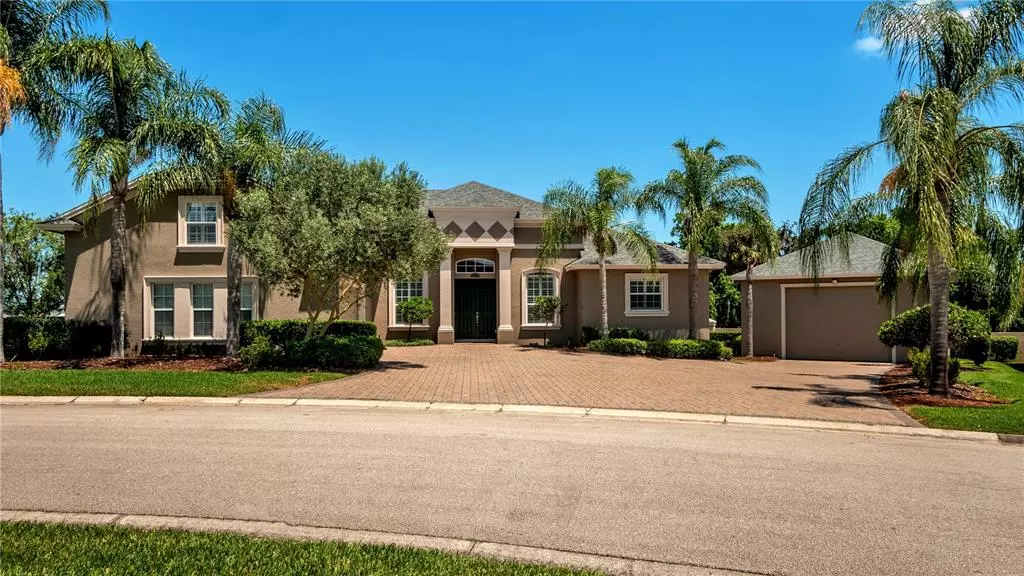$795,000
$749,900
6.0%For more information regarding the value of a property, please contact us for a free consultation.
6447 ASHLEY DR Lakeland, FL 33813
4 Beds
4 Baths
3,499 SqFt
Key Details
Sold Price $795,000
Property Type Single Family Home
Sub Type Single Family Residence
Listing Status Sold
Purchase Type For Sale
Square Footage 3,499 sqft
Price per Sqft $227
Subdivision Ashley Add
MLS Listing ID L4929395
Sold Date 05/27/22
Bedrooms 4
Full Baths 4
HOA Fees $45/ann
HOA Y/N Yes
Year Built 2006
Annual Tax Amount $5,099
Lot Size 0.640 Acres
Acres 0.64
Property Description
NEW LISTING! Welcome to this luxury executive home featuring an incredible combination of elegance and Florida style living. This quality built stately home offers 4 bedrooms, 4 full bathrooms, home office, upstairs bonus room with a fantastic over-sized 44x30 detached garage located in desirable South Lakeland within the Ashley gated community. Everything about this property embodies elegance with upgrades galore. Once you enter the double front doors you will immediately see all this home has to offer, including 12 ft high ceilings, a tremendous amount of detailed trim work in every room such as beautiful ceiling treatments, tray ceilings, crown moldings, and much more. Other notable features include beautiful wood cabinetry, high end appliances, and plantation shutters. The triple split floor plan is built for entertaining and includes 4 bedrooms, 4 full bathrooms, gourmet kitchen, formal living room, formal dining room, family room, bonus room, outdoor living space with outdoor kitchen. The Custom Chef's kitchen is the heart of this home featuring a large center island, quality solid wood cabinetry, Viking gas range with griddle, pot filler, upgraded stainless steel appliances, granite countertops, tile backsplash, and a walk-in pantry. The opulent primary suite features custom tray ceiling, french doors to the pool, two large walk-in closets with built-ins, and private bathroom. The luxurious ensuite bathroom is designed with a walk-in shower, an elegant soaking tub, and expansive dual vanities with excellent storage and counter space. The upstairs bonus room has an adjacent full bathroom, storage closet, and could easily be a 5th bedroom if needed. The outdoors were built to impress and entertain. It feels like your very own backyard resort! Unwind at the end of your day in the luxurious private outdoor living space, while dinner is easily prepared in your high-end outdoor kitchen. Relax in your resort style oversized heated spa complete with waterfall wall and sun shelf. The detached garage is fabulous! This garage is MASSIVE 44ft x 30ft with double height garage door perfect for RVs, boats, car collection, or whatever you like along with an enlarged paver driveway for ample parking. Recent upgrades and updates include: New Roof (March 2022), New Kitchen-aid refrigerator, New Kitchen-aid dishwasher, fresh paint in and out, and more. You could not build this home today at this price! Don't wait 12+ months to build your perfect dream home – it's ready right now!! Call today for your Private tour!
Location
State FL
County Polk
Community Ashley Add
Rooms
Other Rooms Inside Utility
Interior
Interior Features Ceiling Fans(s)
Heating Central
Cooling Central Air
Flooring Carpet, Tile
Furnishings Unfurnished
Fireplace false
Appliance Dishwasher, Disposal, Range, Range Hood, Refrigerator
Laundry Inside
Exterior
Exterior Feature Irrigation System, Lighting, Outdoor Grill, Outdoor Kitchen, Storage
Garage Spaces 5.0
Utilities Available BB/HS Internet Available, Public
Roof Type Shingle
Porch Deck, Patio, Porch, Screened
Attached Garage true
Garage true
Private Pool No
Building
Lot Description Cul-De-Sac, In County
Story 2
Entry Level One
Foundation Slab
Lot Size Range 1/2 to less than 1
Sewer Public Sewer
Water Public
Structure Type Block
New Construction false
Others
Pets Allowed Yes
Senior Community No
Ownership Fee Simple
Monthly Total Fees $45
Acceptable Financing Cash, Conventional, FHA, USDA Loan, VA Loan
Membership Fee Required Required
Listing Terms Cash, Conventional, FHA, USDA Loan, VA Loan
Special Listing Condition None
Read Less
Want to know what your home might be worth? Contact us for a FREE valuation!

Our team is ready to help you sell your home for the highest possible price ASAP

© 2024 My Florida Regional MLS DBA Stellar MLS. All Rights Reserved.
Bought with KELLER WILLIAMS REALTY SMART





