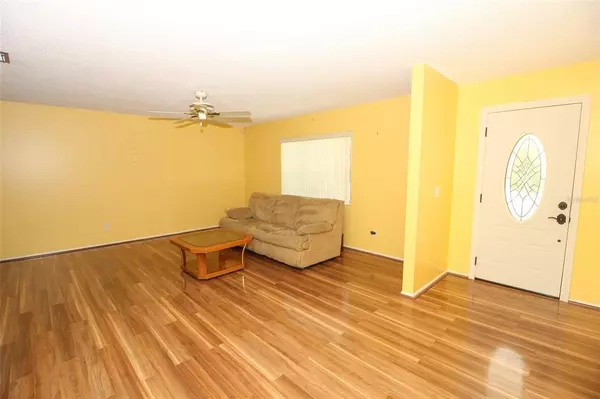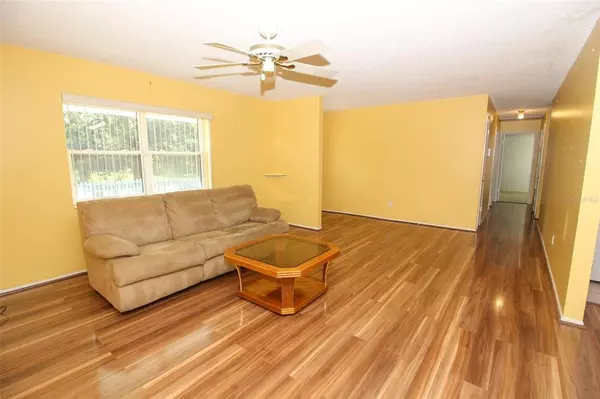$470,000
$495,900
5.2%For more information regarding the value of a property, please contact us for a free consultation.
5010 SIMMONS RD Orlando, FL 32812
3 Beds
2 Baths
1,731 SqFt
Key Details
Sold Price $470,000
Property Type Single Family Home
Sub Type Single Family Residence
Listing Status Sold
Purchase Type For Sale
Square Footage 1,731 sqft
Price per Sqft $271
Subdivision Un- Incorporated
MLS Listing ID O6014931
Sold Date 05/25/22
Bedrooms 3
Full Baths 2
Construction Status Appraisal,Financing
HOA Y/N No
Year Built 1979
Annual Tax Amount $1,951
Lot Size 1.030 Acres
Acres 1.03
Lot Dimensions 120x620x100x325
Property Description
Picture yourself owning 1.03 acres in Conway. Only three homes on street and this is last home on street. Minutes to all shopping , airport and Barber Park. You will feel like your in the" Country " when you get home each day.Florida room with sink leads to Screened Pool with Spa. Spa heated with electric heat. Solar panels on property to heat pool but not operative and water softner not operative. Newer improvements in last two years are Roof, " Leaf filter " gutters, Drainfield and septic Tank, Irrigation system. Termite contract with bait stations. Some interior updating to include Floors, Both hall and master baths with large showers. Security System. Wood burnig fireplace in Family room. Two Utlity sheds in decent shape. Three refrigerators stay. Very desirable Shenandoah elementary and Conway middle school and Boone high.
Location
State FL
County Orange
Community Un- Incorporated
Zoning R-1A
Rooms
Other Rooms Attic, Family Room, Florida Room
Interior
Interior Features Ceiling Fans(s), Master Bedroom Main Floor, Solid Surface Counters
Heating Central, Heat Pump
Cooling Central Air
Flooring Carpet, Ceramic Tile, Laminate, Tile
Fireplaces Type Family Room, Wood Burning
Fireplace true
Appliance Dishwasher, Disposal, Electric Water Heater, Ice Maker, Microwave, Range, Refrigerator
Laundry Outside
Exterior
Exterior Feature French Doors, Irrigation System, Lighting, Rain Gutters, Sprinkler Metered
Parking Features Driveway, On Street
Pool Deck, Gunite, In Ground, Lighting, Screen Enclosure, Tile
Utilities Available BB/HS Internet Available, Cable Connected, Electricity Connected, Phone Available, Sprinkler Meter, Water Connected
View Pool, Trees/Woods
Roof Type Shingle
Porch Front Porch
Garage false
Private Pool Yes
Building
Lot Description In County, Level, Street Dead-End, Unpaved
Story 1
Entry Level One
Foundation Slab
Lot Size Range 1 to less than 2
Sewer Septic Tank
Water Well
Architectural Style Ranch
Structure Type Block, Stucco
New Construction false
Construction Status Appraisal,Financing
Schools
Elementary Schools Shenandoah Elem
Middle Schools Conway Middle
High Schools Boone High
Others
Senior Community No
Ownership Fee Simple
Acceptable Financing Cash, Conventional, VA Loan
Listing Terms Cash, Conventional, VA Loan
Special Listing Condition None
Read Less
Want to know what your home might be worth? Contact us for a FREE valuation!

Our team is ready to help you sell your home for the highest possible price ASAP

© 2025 My Florida Regional MLS DBA Stellar MLS. All Rights Reserved.
Bought with PREFERRED REAL ESTATE BROKERS





