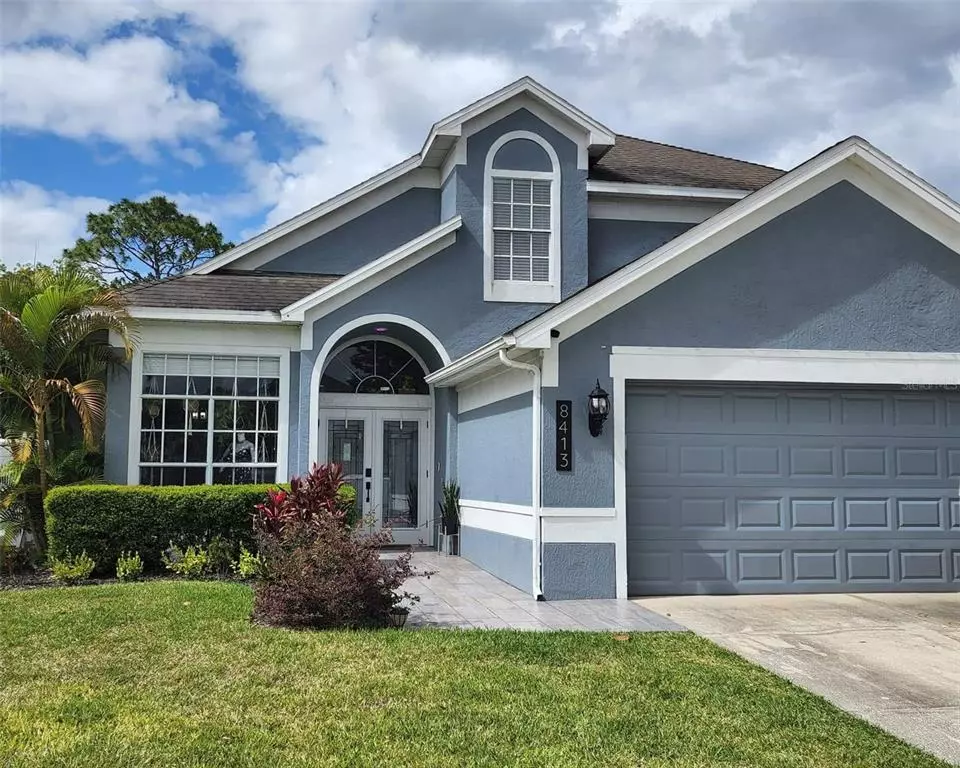$450,000
$425,000
5.9%For more information regarding the value of a property, please contact us for a free consultation.
8413 FORT THOMAS WAY Orlando, FL 32822
4 Beds
3 Baths
1,742 SqFt
Key Details
Sold Price $450,000
Property Type Single Family Home
Sub Type Single Family Residence
Listing Status Sold
Purchase Type For Sale
Square Footage 1,742 sqft
Price per Sqft $258
Subdivision Stonebridge Ph 02
MLS Listing ID O6019380
Sold Date 05/20/22
Bedrooms 4
Full Baths 2
Half Baths 1
Construction Status Appraisal,Financing,Inspections
HOA Fees $21/ann
HOA Y/N Yes
Year Built 1993
Annual Tax Amount $3,170
Lot Size 5,662 Sqft
Acres 0.13
Property Description
Your dream home awaits! Presented in beautiful East Orlando with easy access to shopping, restaurants and the airport, this location cannot be beat! If you are looking for a stunner, you found it; this home has all of the upgrades and remodeled features you are looking for! Enter through a brand new etched glass french door and be greeted with vaulted, cathedral like ceilings, with beautifully modern recessed lighting throughout. The chefs kitchen features solid wood, grey textured shaker cabinets and all stainless steel top of the line appliances. Enjoy breakfast in a beautiful eating nook by the front window with tons of natural light. The kitchen provides easy serving access to the connected dining space with built in bar. The living room is fully open and centrally located with views of the upstairs loft and large floor to ceiling windows with more beautiful natural light. On the first floor is a fully remodeled half bath for access by all of your guests, and the amazing master suite. With a modern ceiling fan, and bamboo flooring, feeling luxurious in your master suite is easy, and only gets easier as you enter the master bathroom! Carefully designed features such as solid counter with bowl sinks, a whirlpool spa tub, and fully tiled frameless glass shower will make you feel like you are on vacation everyday! The real highlight is the custom designed walk in closet with built ins, which was just done in 2019. Upstairs holds the other 3 spacious, bamboo floored bedrooms, and a remodeled full bath with stone counters and fully tiled shower/tub area. The backyard, entered through the french doored laundry room is your own private oasis! With a covered patio, hot tub, and 'office' suite with full electric and insulation, you can relax in ultimate privacy! Property has all new and remodeled features like new flooring, paint, plumbing, kitchen, bathrooms, lawn, irrigation, landscaping, HVAC and more! Dont delay, call today!
Location
State FL
County Orange
Community Stonebridge Ph 02
Zoning RSTD R-2
Interior
Interior Features Ceiling Fans(s), Crown Molding, High Ceilings, Master Bedroom Main Floor, Open Floorplan, Solid Wood Cabinets, Stone Counters, Thermostat, Vaulted Ceiling(s), Walk-In Closet(s)
Heating Central, Electric
Cooling Central Air
Flooring Bamboo, Tile
Furnishings Unfurnished
Fireplace false
Appliance Convection Oven, Dishwasher, Disposal, Dryer, Electric Water Heater, Exhaust Fan, Microwave, Range, Range Hood, Refrigerator, Washer
Laundry Laundry Room
Exterior
Exterior Feature Fence, Irrigation System, Lighting
Parking Features Garage Door Opener, On Street
Garage Spaces 2.0
Utilities Available BB/HS Internet Available, Cable Connected, Electricity Connected, Public, Street Lights, Water Connected
Roof Type Shingle
Porch Covered, Patio
Attached Garage true
Garage true
Private Pool No
Building
Story 2
Entry Level Two
Foundation Slab
Lot Size Range 0 to less than 1/4
Sewer Public Sewer
Water Public
Structure Type Block, Stucco, Vinyl Siding
New Construction false
Construction Status Appraisal,Financing,Inspections
Others
Pets Allowed Yes
Senior Community No
Ownership Fee Simple
Monthly Total Fees $21
Membership Fee Required Required
Special Listing Condition None
Read Less
Want to know what your home might be worth? Contact us for a FREE valuation!

Our team is ready to help you sell your home for the highest possible price ASAP

© 2025 My Florida Regional MLS DBA Stellar MLS. All Rights Reserved.
Bought with LA ROSA REALTY LAKE NONA INC





