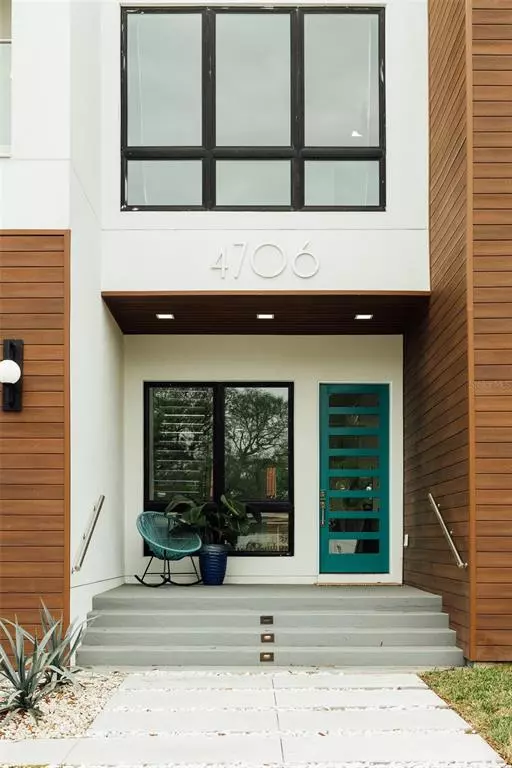$1,030,000
$899,000
14.6%For more information regarding the value of a property, please contact us for a free consultation.
4706 W OKLAHOMA AVE Tampa, FL 33616
4 Beds
3 Baths
2,662 SqFt
Key Details
Sold Price $1,030,000
Property Type Single Family Home
Sub Type Single Family Residence
Listing Status Sold
Purchase Type For Sale
Square Footage 2,662 sqft
Price per Sqft $386
Subdivision Gandy Gardens 1
MLS Listing ID U8156243
Sold Date 05/06/22
Bedrooms 4
Full Baths 2
Half Baths 1
Construction Status Appraisal,Financing,Inspections
HOA Y/N No
Year Built 2022
Annual Tax Amount $1,344
Lot Size 6,534 Sqft
Acres 0.15
Lot Dimensions 67x96
Property Description
Completed and ready for move in! Welcome to the future of homebuilding and your new green lifestyle. This contemporary home is not only sleek and sophisticated- its also a high performance/energy star home. With a HERS score of 44! This home is 56% MORE efficient than a standard "code built" new construction home. Solar ready! Install solar panels and eliminate your electric bills and go net zero! Energy upgrades include: SIP Panel construction (walls and roof). These highly insulated structural panels are hurricane rated for 200 mph winds, and built to withstand earthquakes and tornados. 19 seer zoned ductless mini split system (improved indoor air quality), white TPO roofing to reflect the sun, LED lighting, energy star appliances, low flow fixtures, tankless hot water heater, energy efficient hurricane impact windows, and more! Open concept floor plan with all bedrooms upstairs and a bonus "flex" loft space- perfect setting for those zoom calls! Beautiful gourmet kitchen with modern glossy solid wood cabinetry and soft close drawers, stunning quartz countertops. Oversized
island features waterfall countertop, wrap around storage, and underlit bar-counter seating. The spacious primary bedroom suite will have you feeling like you checked into a 5 star hotel. Unwind and slip into the soaker tub and enjoy a glass of wine- complete with glass shower enclosure. Enjoy that morning cup of coffee from your own private patio accessed off the primary bedroom. Bonus! Huge walk-in custom closet. Lower insurance for construction type and lower flood insurance as floor elevation is higher than required. New fence, all new sod front&back and new landscape package and sprinklers . Attached 2 car garage and paver driveway and two additional patios out back. Exterior features a beautiful wood composite made from recycled materials. Situated just minutes away from the new multimillion dollar Westshore Marina District.
Location
State FL
County Hillsborough
Community Gandy Gardens 1
Zoning RS-60
Rooms
Other Rooms Den/Library/Office, Inside Utility
Interior
Interior Features Ceiling Fans(s), Kitchen/Family Room Combo, Living Room/Dining Room Combo, Dormitorio Principal Arriba, Open Floorplan, Solid Surface Counters, Split Bedroom, Walk-In Closet(s), Window Treatments
Heating Electric, Zoned
Cooling Zoned
Flooring Hardwood
Fireplaces Type Decorative, Living Room
Furnishings Negotiable
Fireplace true
Appliance Cooktop, Dishwasher, Disposal, Electric Water Heater, Microwave, Range, Range Hood, Refrigerator, Tankless Water Heater, Wine Refrigerator
Laundry Inside
Exterior
Exterior Feature Balcony, Fence, Rain Gutters, Sidewalk, Sliding Doors, Sprinkler Metered
Garage Spaces 2.0
Fence Wood
Utilities Available Cable Available, Electricity Connected, Phone Available, Public, Sewer Connected, Sprinkler Meter
Waterfront false
Roof Type Membrane
Attached Garage true
Garage true
Private Pool No
Building
Lot Description FloodZone, City Limits, Sidewalk, Paved
Story 2
Entry Level Two
Foundation Stem Wall
Lot Size Range 0 to less than 1/4
Builder Name Realty Buy Design Inc
Sewer Public Sewer
Water Public
Architectural Style Contemporary
Structure Type SIP (Structurally Insulated Panel)
New Construction true
Construction Status Appraisal,Financing,Inspections
Schools
Elementary Schools Lanier-Hb
Middle Schools Monroe-Hb
High Schools Plant City-Hb
Others
Senior Community No
Ownership Fee Simple
Acceptable Financing Cash, Conventional, FHA, VA Loan
Listing Terms Cash, Conventional, FHA, VA Loan
Special Listing Condition None
Read Less
Want to know what your home might be worth? Contact us for a FREE valuation!

Our team is ready to help you sell your home for the highest possible price ASAP

© 2024 My Florida Regional MLS DBA Stellar MLS. All Rights Reserved.
Bought with PINEYWOODS REALTY LLC






