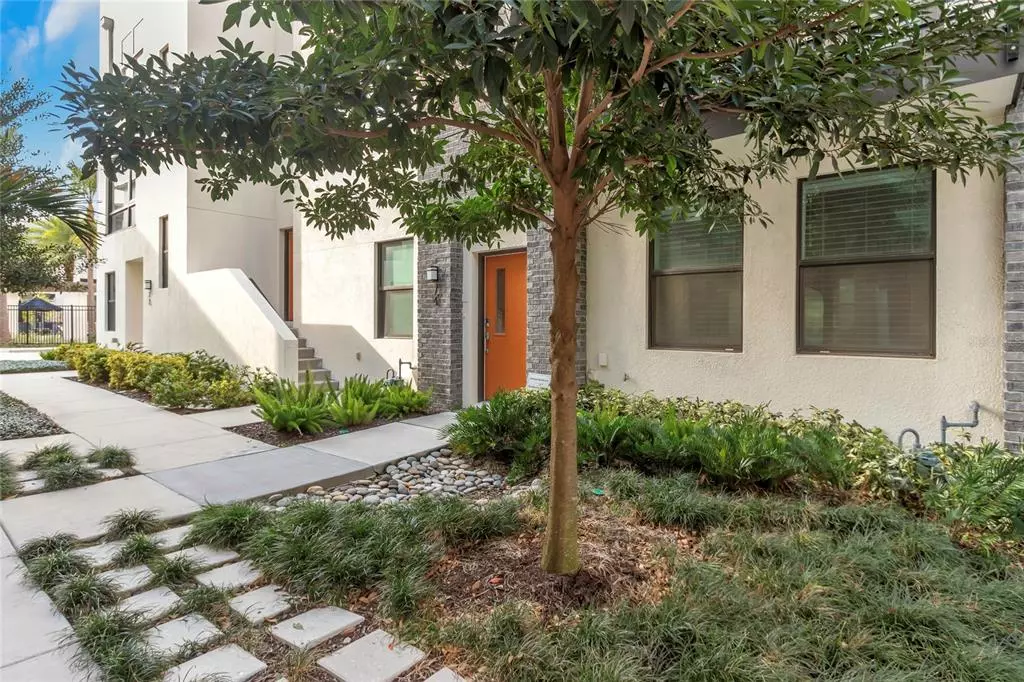$720,000
$739,900
2.7%For more information regarding the value of a property, please contact us for a free consultation.
2511 N GRADY AVE #74 Tampa, FL 33607
3 Beds
4 Baths
2,038 SqFt
Key Details
Sold Price $720,000
Property Type Townhouse
Sub Type Townhouse
Listing Status Sold
Purchase Type For Sale
Square Footage 2,038 sqft
Price per Sqft $353
Subdivision Westshore Village Twnhms
MLS Listing ID U8152855
Sold Date 04/28/22
Bedrooms 3
Full Baths 3
Half Baths 1
Construction Status Inspections
HOA Fees $381/mo
HOA Y/N Yes
Originating Board Stellar MLS
Year Built 2019
Annual Tax Amount $8,190
Lot Size 871 Sqft
Acres 0.02
Property Description
This innovative and expertly designed, 3 bedroom, 3-1/2 bath, 2038 ft.² townhome is in the heart of Tampa’s most electric area. Why wait for new construction when you can have an upgraded townhome in Westshore Village.
The first level offers a bedroom with an ensuite bathroom. The second floor boasts soaring ceilings with an open concept, kitchen, living and dining space. Complete with build in surround sound and a balcony to bring the outdoors in.
The third level features a generously sized owners retreat with ensuite bathroom, double sinks, shower, and walk in closet. There is an additional bedroom, bathroom, with tub and laundry on the second level.
The roof top brings you to your outdoor entertaining space and comes complete with pergola, open views and jacuzzi.
Amenities include a waterfront swimming pool, sundeck, gathering pavilion, dog park and a bocce ball court. Built in 2018 by Icon Builders, with block construction and PGT hurricane rated windows and doors. Designer finishes include European style 42” cabinetry, quartz countertops in all baths and kitchen, engineered hardwood flooring throughout the home. The home comes equipped with an upgraded Synergy Smart Home system to meet all your security and comfort needs.
Conveniently located near trendy night spots, international mall, Tampa International Airport, and award-winning beaches. Nearby restaurants include Eddie Vs, Coopers Hawk, Miller’s Ale House, Prime Thai, Del Fresco’s and many more. Schedule you’re private showing this beautiful home won’t be available for very long.
Location
State FL
County Hillsborough
Community Westshore Village Twnhms
Zoning PD
Interior
Interior Features Cathedral Ceiling(s), Ceiling Fans(s), Eat-in Kitchen, High Ceilings, Kitchen/Family Room Combo, Master Bedroom Upstairs, Open Floorplan, Solid Surface Counters, Stone Counters, Walk-In Closet(s), Wet Bar, Window Treatments
Heating Electric
Cooling Central Air
Flooring Hardwood, Tile
Fireplace false
Appliance Dryer, Microwave, Range, Refrigerator, Tankless Water Heater, Washer
Laundry Inside, Upper Level
Exterior
Exterior Feature Balcony, Dog Run
Garage Garage Faces Rear
Garage Spaces 2.0
Community Features Pool
Utilities Available Cable Connected, Electricity Connected, Natural Gas Connected, Sewer Connected, Water Connected
Waterfront false
Roof Type Built-Up, Membrane
Parking Type Garage Faces Rear
Attached Garage true
Garage true
Private Pool No
Building
Story 3
Entry Level Three Or More
Foundation Slab
Lot Size Range 0 to less than 1/4
Sewer Public Sewer
Water Public
Structure Type Block, Stucco
New Construction false
Construction Status Inspections
Others
Pets Allowed Yes
HOA Fee Include Gas, Maintenance Structure, Maintenance Grounds, Pest Control, Trash, Water
Senior Community No
Ownership Fee Simple
Monthly Total Fees $381
Acceptable Financing Cash, Conventional
Membership Fee Required Required
Listing Terms Cash, Conventional
Special Listing Condition None
Read Less
Want to know what your home might be worth? Contact us for a FREE valuation!

Our team is ready to help you sell your home for the highest possible price ASAP

© 2024 My Florida Regional MLS DBA Stellar MLS. All Rights Reserved.
Bought with SOUTHERN COMPASS REALTY






