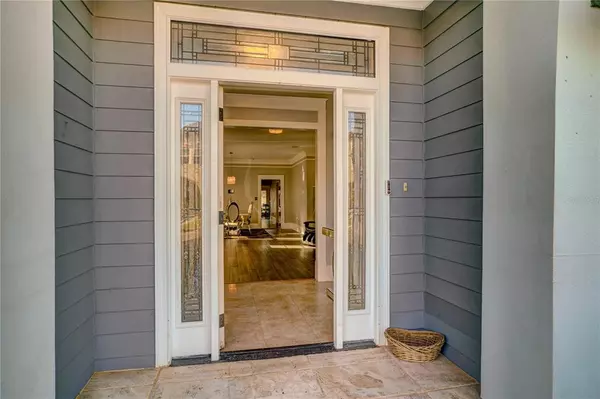$1,100,000
$1,100,000
For more information regarding the value of a property, please contact us for a free consultation.
2406 W NORTH B ST Tampa, FL 33609
4 Beds
4 Baths
2,412 SqFt
Key Details
Sold Price $1,100,000
Property Type Single Family Home
Sub Type Single Family Residence
Listing Status Sold
Purchase Type For Sale
Square Footage 2,412 sqft
Price per Sqft $456
Subdivision Terra Nova Rev Map
MLS Listing ID T3361434
Sold Date 04/18/22
Bedrooms 4
Full Baths 3
Half Baths 1
Construction Status Inspections,No Contingency
HOA Y/N No
Year Built 1924
Annual Tax Amount $3,713
Lot Size 0.410 Acres
Acres 0.41
Lot Dimensions 110X161
Property Description
Stunning Bungalow home with a separate in-law home on almost a half acre with a pool in the Plant High school district. This home has a total of 5 bedrooms and 4.5 bathrooms. The main home features 4 bedrooms, 3.5 baths, a gas stove in the kitchen, living room, dining room, bonus room and indoor laundry room. The separate in-law home is 652 sq ft and has a living room, bedroom, kitchen, bathroom and own laundry area. As you enter the home you will be greeted with a nice entry foyer and off the left is a large bedroom. The master bedroom has a large walk in closet and the master bathroom has special feature lighting in the shower. The additional two bedrooms have a Jack and Jill bathroom. The kitchen which is the heart of the home has a chef style gas and separate island with a sink. The fridge area can fit a oversized fridge if desired. The in-law home has a covered walkway to the main home and the suite also has 3' wide doors throughout and is adjacent to the pool area. In the backyard, there is a stunning waterfall pool with brick pavers and to the side is a relaxation / get together area for social gathering or making memories. In 2006 the home had major improvements! The AC, Roof, plumbing replaced, electrical, moisture barrier and insulated with new hardy plank siding, and Icynene insulation. The pool pump and filter was replaced in 2021. The home has a security system that has exterior camera's, remote access control for the locks, and a pool alarm feature. There are NO HOA or CDD restrictions for this home. Not only does this home have it ALL, you are also close to SOHO, Downtown, Armature Works, Old Hyde Park, Hillsborough River, Highways, Airport and malls.
Location
State FL
County Hillsborough
Community Terra Nova Rev Map
Zoning RM-16
Rooms
Other Rooms Family Room, Florida Room, Inside Utility
Interior
Interior Features Ceiling Fans(s), Kitchen/Family Room Combo, Living Room/Dining Room Combo, Master Bedroom Main Floor, Thermostat, Walk-In Closet(s), Window Treatments
Heating Central
Cooling Central Air
Flooring Tile, Vinyl, Wood
Fireplaces Type Family Room, Wood Burning
Furnishings Unfurnished
Fireplace true
Appliance Cooktop, Dishwasher, Dryer, Microwave, Range Hood, Refrigerator, Tankless Water Heater, Washer
Laundry Inside
Exterior
Exterior Feature Storage
Garage Driveway, On Street
Garage Spaces 1.0
Fence Chain Link
Pool In Ground
Utilities Available BB/HS Internet Available, Electricity Connected, Natural Gas Available, Natural Gas Connected, Sewer Connected, Street Lights, Water Connected
Waterfront false
Roof Type Shingle
Parking Type Driveway, On Street
Attached Garage false
Garage true
Private Pool Yes
Building
Lot Description City Limits, Paved
Story 1
Entry Level One
Foundation Crawlspace
Lot Size Range 1/4 to less than 1/2
Sewer Public Sewer
Water Public
Architectural Style Bungalow
Structure Type Wood Frame
New Construction false
Construction Status Inspections,No Contingency
Schools
Elementary Schools Mitchell-Hb
Middle Schools Wilson-Hb
High Schools Plant-Hb
Others
Pets Allowed Yes
Senior Community No
Ownership Fee Simple
Acceptable Financing Cash, Conventional, FHA, VA Loan
Membership Fee Required None
Listing Terms Cash, Conventional, FHA, VA Loan
Num of Pet 10+
Special Listing Condition None
Read Less
Want to know what your home might be worth? Contact us for a FREE valuation!

Our team is ready to help you sell your home for the highest possible price ASAP

© 2024 My Florida Regional MLS DBA Stellar MLS. All Rights Reserved.
Bought with CENTURY 21 LIST WITH BEGGINS






