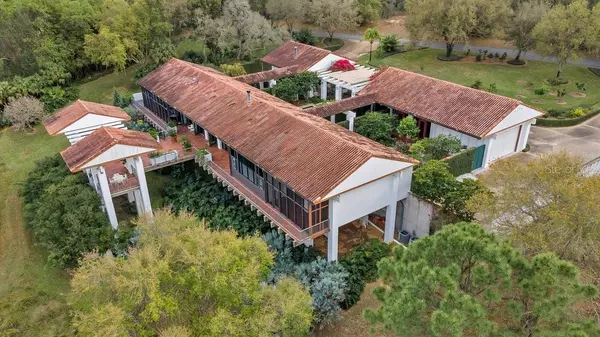$2,500,000
$2,400,000
4.2%For more information regarding the value of a property, please contact us for a free consultation.
2300 N SCENIC HWY #121 Lake Wales, FL 33898
5 Beds
5 Baths
4,232 SqFt
Key Details
Sold Price $2,500,000
Property Type Single Family Home
Sub Type Single Family Residence
Listing Status Sold
Purchase Type For Sale
Square Footage 4,232 sqft
Price per Sqft $590
Subdivision Mountain Lake Unrec
MLS Listing ID P4919776
Sold Date 03/30/22
Bedrooms 5
Full Baths 4
Half Baths 1
Construction Status Inspections
HOA Y/N No
Year Built 2001
Annual Tax Amount $14,285
Lot Size 1.290 Acres
Acres 1.29
Property Description
Built in 2001 by renowned architect Gene Leddy, most notably recognized as a founder of the Sarasota School of Architecture, this masterpiece combines clean lines and light-gathering glass walls, which successfully and artfully blend the lines between interior and exterior living. Constructed of precast concrete and Mr. Leddy's trademark double-tee design, this home has all the elements of modern style including enclosed private courtyards and covered patios on the exterior and a muted palette of wood cabinetry and white walls for a clean, modest look on the interior. And sitting on 2.5+- acres, the home offers an unmatched view of the beautiful and historic Bok Tower.
Once inside, the home with its grand open concept style, is bright and airy with windows galore, allowing for lots of natural light and with each room offering views of the surrounding gardens. The master suite is bright and spacious with private glassed-in sun porch, his and her vanities, water closets and dual walk-in closet, as well as a separate exercise or private office off the master. In addition, there are two other guest rooms with en-suite baths, a powder bath, private office with built-in shelving, and a private guest cottage with two additional bedrooms and a full bath.
Every design feature and finishes are unique to anything you'll find on the market. Exceptional living starts here!
Location
State FL
County Polk
Community Mountain Lake Unrec
Zoning RC
Rooms
Other Rooms Bonus Room, Breakfast Room Separate, Den/Library/Office, Inside Utility, Storage Rooms
Interior
Interior Features Built-in Features, Ceiling Fans(s), Central Vaccum, High Ceilings, Living Room/Dining Room Combo, Master Bedroom Main Floor, Open Floorplan, Solid Surface Counters, Solid Wood Cabinets, Split Bedroom, Thermostat, Walk-In Closet(s), Window Treatments
Heating Central
Cooling Central Air
Flooring Tile
Fireplaces Type Gas, Family Room
Furnishings Negotiable
Fireplace true
Appliance Built-In Oven, Dishwasher, Dryer, Microwave, Range, Range Hood, Refrigerator, Washer, Wine Refrigerator
Laundry Inside, Laundry Room
Exterior
Exterior Feature French Doors, Irrigation System, Lighting, Outdoor Shower
Garage Circular Driveway, Driveway, Garage Door Opener, Garage Faces Side, Ground Level, Off Street, Open, Oversized, Workshop in Garage
Garage Spaces 3.0
Pool Gunite, In Ground
Community Features Deed Restrictions, Gated, Golf Carts OK
Utilities Available Cable Connected, Electricity Connected, Natural Gas Connected, Private, Sprinkler Well, Water Connected
Waterfront false
View Trees/Woods
Roof Type Tile
Parking Type Circular Driveway, Driveway, Garage Door Opener, Garage Faces Side, Ground Level, Off Street, Open, Oversized, Workshop in Garage
Attached Garage true
Garage true
Private Pool Yes
Building
Lot Description Gentle Sloping, Historic District, In County, Mountainous, Paved, Private
Entry Level One
Foundation Stilt/On Piling
Lot Size Range 1 to less than 2
Sewer Septic Tank
Water Private, Well
Architectural Style Contemporary
Structure Type Concrete, Stucco
New Construction false
Construction Status Inspections
Others
Pets Allowed Yes
HOA Fee Include Maintenance Grounds, Private Road, Security, Trash
Senior Community No
Ownership Fee Simple
Monthly Total Fees $1, 990
Acceptable Financing Cash, Conventional
Listing Terms Cash, Conventional
Special Listing Condition None
Read Less
Want to know what your home might be worth? Contact us for a FREE valuation!

Our team is ready to help you sell your home for the highest possible price ASAP

© 2024 My Florida Regional MLS DBA Stellar MLS. All Rights Reserved.
Bought with MOUNTAIN LAKE CORPORATION






