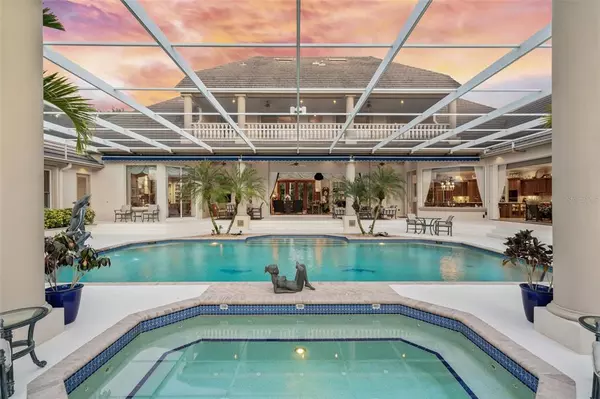$2,995,000
$3,200,000
6.4%For more information regarding the value of a property, please contact us for a free consultation.
7420 MAYFAIR CT University Park, FL 34201
5 Beds
5 Baths
6,815 SqFt
Key Details
Sold Price $2,995,000
Property Type Single Family Home
Sub Type Single Family Residence
Listing Status Sold
Purchase Type For Sale
Square Footage 6,815 sqft
Price per Sqft $439
Subdivision University Park, Mayfair
MLS Listing ID A4515947
Sold Date 03/31/22
Bedrooms 5
Full Baths 4
Half Baths 1
HOA Fees $451/qua
HOA Y/N Yes
Originating Board Stellar MLS
Year Built 1998
Annual Tax Amount $21,908
Lot Size 1.110 Acres
Acres 1.11
Property Description
A showstopping entry is just the beginning to what you will admire in this prominent residence in Mayfair Court at University Park Country Club. Poised on the communities’ largest homesite, a double lot of 1.11 acres – this residence is a statement of refinement and elegance. The collaboration of Sarasota’s undisputed builder and architect (Najjar and Las Casitas) presents a stunning and gracious property with expansive views of the lake and golf course. Enter the dramatic great room beyond the soaring 30’ foyer and marvel at the disappearing 10’ sliders that open (24’ wide) to the Florida sunshine. 12’ trayed and intricate ceilings and 10’ solid doors throughout. Timeless travertine flooring. The 1st floor owner suite with his/her lavish bath has a double entry walk-in shower with multiple jets; Jacuzzi tub; separate vanities and luxury fixtures for the most discriminating buyer. An exercise room with refrigerator, TV with views and access to the pool deck amenities. Separate dining room; a well-appointed wet bar/butler’s pantry and 99 bottle wine chiller. Two additional guest quarters on the 1st level are both ensuite. With today’s chef in mind, the fully equipped kitchen offers multiple ovens, convenient large walk-in pantry; one level granite counter and center island. Family room has a fireplace, adjoins the kitchen creating a superb place to entertain. Two separate staircases create easy access to the 2nd level where you will find two bedrooms, a loft and an enormous terrace overlooking the pool and scenic golf course. Exceptional outdoor amenities bring a lifestyle of pleasures under 3,000+ sf screened lanai. PebbleTec surfaced 40’ x 20’ pool & spa with fountains; summer kitchen with gas BBQ; refrigeration; expansive outdoor covered area; shuffleboard court and your own private putting green. If ample car space is on your wish list, look no further. The oversized driveway and motor court adjoin the garage which has 3 extra wide bays and one 4th bay that will hold a sports car, motorcycles or golf carts. Exceptional smart home features and fine-tuned security systems. Mayfair Court is within walking distance to the Clubhouse. The Park is undergoing some exciting renovations to the already highly regarded golf course, tennis, croquet and organized social events. Residents here enjoy the Region’s popular gated country club lifestyle only 20 minutes to downtown Sarasota, shopping, beach, museums and SRQ International Airport.
Location
State FL
County Manatee
Community University Park, Mayfair
Zoning PDR/WPE/
Rooms
Other Rooms Breakfast Room Separate, Family Room, Formal Dining Room Separate, Great Room
Interior
Interior Features Built-in Features, Ceiling Fans(s), Central Vaccum, Coffered Ceiling(s), Crown Molding, Eat-in Kitchen, High Ceilings, Kitchen/Family Room Combo, Master Bedroom Main Floor, Open Floorplan, Solid Surface Counters, Solid Wood Cabinets, Split Bedroom, Walk-In Closet(s), Wet Bar, Window Treatments
Heating Central, Natural Gas, Zoned
Cooling Central Air, Zoned
Flooring Carpet, Travertine
Fireplaces Type Gas, Family Room
Furnishings Unfurnished
Fireplace true
Appliance Bar Fridge, Built-In Oven, Cooktop, Dishwasher, Disposal, Dryer, Electric Water Heater, Gas Water Heater, Microwave, Refrigerator, Washer, Water Filtration System, Wine Refrigerator
Laundry Laundry Room
Exterior
Exterior Feature Sliding Doors
Garage Driveway, Garage Door Opener, Garage Faces Side
Garage Spaces 4.0
Pool Heated, In Ground, Screen Enclosure
Community Features Deed Restrictions, Fitness Center, Gated, Golf Carts OK, Golf, Tennis Courts
Utilities Available Cable Connected, Electricity Connected, Fiber Optics, Natural Gas Connected, Public, Sewer Connected, Underground Utilities
Amenities Available Clubhouse, Fence Restrictions, Fitness Center, Gated, Golf Course, Optional Additional Fees, Recreation Facilities, Tennis Court(s)
Waterfront false
View Y/N 1
View Golf Course, Water
Roof Type Tile
Parking Type Driveway, Garage Door Opener, Garage Faces Side
Attached Garage true
Garage true
Private Pool Yes
Building
Lot Description Cul-De-Sac, Near Golf Course, Oversized Lot, Sidewalk, Street Dead-End
Story 2
Entry Level Two
Foundation Slab
Lot Size Range 1 to less than 2
Builder Name Dan Najjar
Sewer Public Sewer
Water Public
Architectural Style Traditional
Structure Type Block, Stucco
New Construction false
Schools
Elementary Schools Robert E Willis Elementary
Middle Schools Braden River Middle
High Schools Braden River High
Others
Pets Allowed Yes
HOA Fee Include Cable TV, Internet
Senior Community No
Ownership Fee Simple
Monthly Total Fees $451
Acceptable Financing Cash, Conventional
Membership Fee Required Required
Listing Terms Cash, Conventional
Special Listing Condition None
Read Less
Want to know what your home might be worth? Contact us for a FREE valuation!

Our team is ready to help you sell your home for the highest possible price ASAP

© 2024 My Florida Regional MLS DBA Stellar MLS. All Rights Reserved.
Bought with SARASOTA PREMIER PROPERTIES






