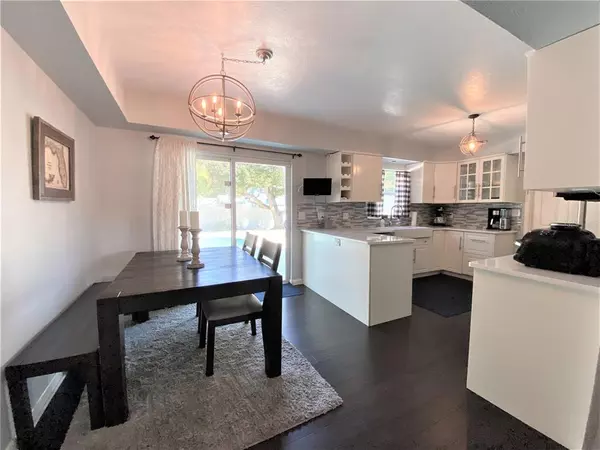$519,000
$525,000
1.1%For more information regarding the value of a property, please contact us for a free consultation.
12731 82ND AVE Seminole, FL 33776
4 Beds
2 Baths
1,594 SqFt
Key Details
Sold Price $519,000
Property Type Single Family Home
Sub Type Single Family Residence
Listing Status Sold
Purchase Type For Sale
Square Footage 1,594 sqft
Price per Sqft $325
Subdivision Boca Ciega Ridge 3Rd Add
MLS Listing ID U8150816
Sold Date 03/14/22
Bedrooms 4
Full Baths 2
Construction Status No Contingency
HOA Y/N No
Year Built 1965
Annual Tax Amount $3,550
Lot Size 7,405 Sqft
Acres 0.17
Lot Dimensions 75x100
Property Description
Unincorporated! This Beautifully Updated 4 Bedroom, 2 Bathroom, 2 Car Garage, Pool Home on a Corner Lot allows Plenty of Space for your Boats, RV, & other toys! The First Floor has an Open Concept w/ Bamboo Hardwood Floors. The Living Room has a Bay Window & Wood Burning Fireplace. The Kitchen/Dining Room Combo has great views of the Pool Deck & Backyard. This Beautifully Updated Kitchen has Shaker Cabinets, Quartz Countertops, New SS Appliances to include Gas Stovetop, New Light Fixtures, & Eating Bar. The Master Bedroom is on the Main Level and includes a Walk-In Closet & Updated Bathroom w/ Waynes Coating, New Tile Floors, New Vanity & Light Fixture. Upstairs you will find 3 Additional Large Bedrooms and 2nd Bathroom. This Backyard is Great for Entertaining! New Vinyl Fence. Large Backyard. Pool Deck. Storage Shed. Don't miss your opportunity to own this Beautiful Seminole Home! Schedule your appointment today!
Location
State FL
County Pinellas
Community Boca Ciega Ridge 3Rd Add
Zoning R-3
Interior
Interior Features Eat-in Kitchen, Master Bedroom Main Floor, Open Floorplan, Split Bedroom, Walk-In Closet(s)
Heating Central
Cooling Central Air
Flooring Carpet, Hardwood, Laminate
Fireplaces Type Wood Burning
Fireplace true
Appliance Dishwasher, Dryer, Gas Water Heater, Microwave, Range, Refrigerator, Washer
Laundry In Garage
Exterior
Exterior Feature Fence, Lighting, Sliding Doors
Garage Spaces 2.0
Fence Vinyl
Pool In Ground
Utilities Available Public
Waterfront false
Roof Type Shingle
Attached Garage true
Garage true
Private Pool Yes
Building
Lot Description Corner Lot, Oversized Lot, Unincorporated
Story 2
Entry Level Two
Foundation Slab
Lot Size Range 0 to less than 1/4
Sewer Public Sewer
Water Public
Structure Type Block
New Construction false
Construction Status No Contingency
Others
Pets Allowed Yes
Senior Community No
Ownership Fee Simple
Acceptable Financing Cash, Conventional, FHA, VA Loan
Listing Terms Cash, Conventional, FHA, VA Loan
Special Listing Condition None
Read Less
Want to know what your home might be worth? Contact us for a FREE valuation!

Our team is ready to help you sell your home for the highest possible price ASAP

© 2024 My Florida Regional MLS DBA Stellar MLS. All Rights Reserved.
Bought with EXP REALTY






