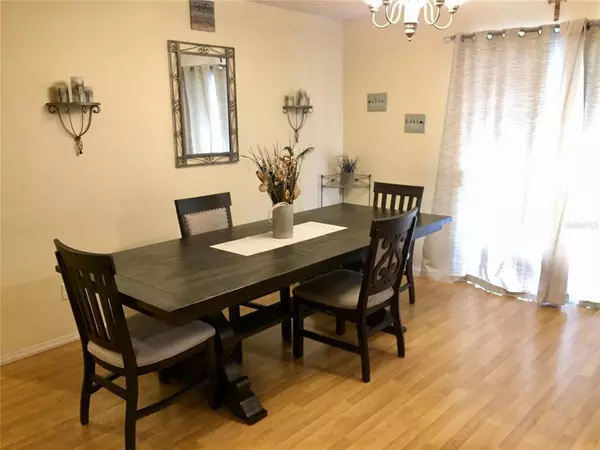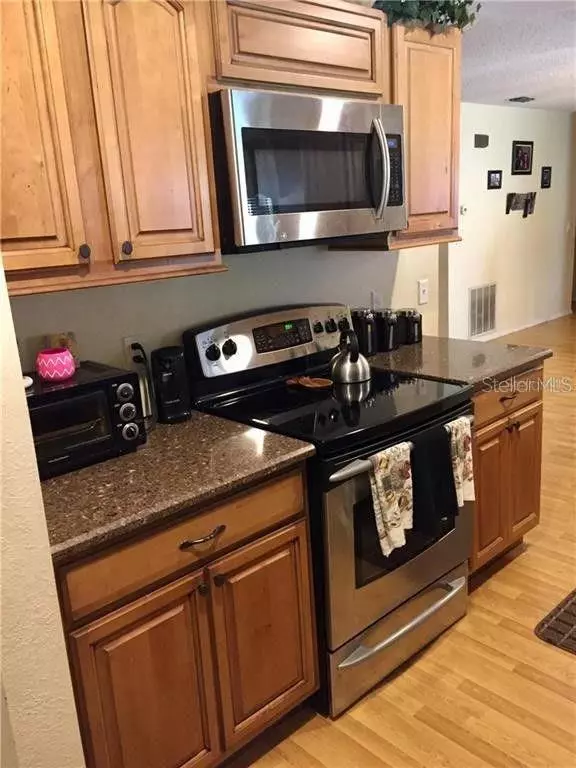$340,000
$335,000
1.5%For more information regarding the value of a property, please contact us for a free consultation.
476 DOGWOOD CT Altamonte Springs, FL 32714
3 Beds
3 Baths
1,648 SqFt
Key Details
Sold Price $340,000
Property Type Single Family Home
Sub Type Single Family Residence
Listing Status Sold
Purchase Type For Sale
Square Footage 1,648 sqft
Price per Sqft $206
Subdivision Trailwood Estates Sec 2
MLS Listing ID O5995710
Sold Date 02/18/22
Bedrooms 3
Full Baths 2
Half Baths 1
Construction Status Appraisal,Financing,Inspections
HOA Y/N No
Year Built 1977
Annual Tax Amount $1,586
Lot Size 9,583 Sqft
Acres 0.22
Property Description
Warm and welcoming, this 3-bedroom pool home has exactly what you have been looking for! Contemporary laminate flooring throughout the home with updated, neutral cabinetry and countertops allow for easy color coordination for all personal decor choices. The home provides an open floor plan in the kitchen, dining room and living room and the entryway within the home opens to a cozy sitting area that could be used as an office, formal dining or family room. Enjoy your morning coffee at the kitchen breakfast bar and enjoy convenient access to a modern kitchen with all standard appliances included. Located conveniently in Altamonte Springs and within minutes of Maitland and close to all major highways and I-4 to provide easy access to all of Orlando. Please note that the home is sold as-is; Refrigerator not working is as-is; Video cameras do not convey.
Location
State FL
County Seminole
Community Trailwood Estates Sec 2
Zoning R-1A
Interior
Interior Features Solid Surface Counters, Stone Counters
Heating Electric
Cooling Central Air
Flooring Laminate, Tile
Fireplace false
Appliance Dishwasher, Disposal, Microwave, Range, Refrigerator
Exterior
Exterior Feature Fence, Sliding Doors
Garage Spaces 2.0
Fence Wood
Pool In Ground
Community Features Playground, Pool
Utilities Available Public
Waterfront false
Roof Type Shingle
Attached Garage true
Garage true
Private Pool Yes
Building
Lot Description Cul-De-Sac, Sidewalk, Paved
Story 1
Entry Level One
Foundation Slab
Lot Size Range 0 to less than 1/4
Sewer Public Sewer
Water Public
Architectural Style Traditional
Structure Type Block,Stucco
New Construction false
Construction Status Appraisal,Financing,Inspections
Schools
Elementary Schools Spring Lake Elementary
Middle Schools Teague Middle
High Schools Lake Brantley High
Others
Pets Allowed Yes
Senior Community No
Ownership Fee Simple
Acceptable Financing Cash, Conventional, Other
Membership Fee Required None
Listing Terms Cash, Conventional, Other
Special Listing Condition None
Read Less
Want to know what your home might be worth? Contact us for a FREE valuation!

Our team is ready to help you sell your home for the highest possible price ASAP

© 2024 My Florida Regional MLS DBA Stellar MLS. All Rights Reserved.
Bought with CHARLES RUTENBERG REALTY ORLANDO






