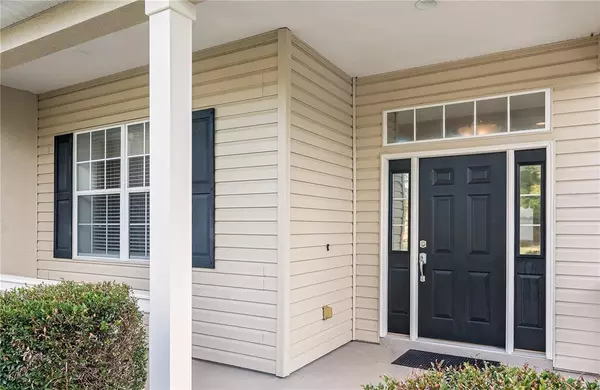$415,000
$414,900
For more information regarding the value of a property, please contact us for a free consultation.
2003 MERLIN WAY Lakeland, FL 33803
4 Beds
3 Baths
2,984 SqFt
Key Details
Sold Price $415,000
Property Type Single Family Home
Sub Type Single Family Residence
Listing Status Sold
Purchase Type For Sale
Square Footage 2,984 sqft
Price per Sqft $139
Subdivision Sylvester Shores
MLS Listing ID L4926629
Sold Date 01/21/22
Bedrooms 4
Full Baths 2
Half Baths 1
Construction Status Inspections
HOA Y/N No
Year Built 2005
Annual Tax Amount $1,877
Lot Size 6,969 Sqft
Acres 0.16
Property Description
Beautiful, ONE OWNER, two story home. This home has been well taken care of! Features crown molding, high ceilings, a central vac system, tankless gas hot water heater & real hardwood floors. The beautiful front porch is perfect to sit out on some rocking chairs and relax! Walk in & you'll see the marble foyer that leads to both the kitchen & also the dining room. The dining room is large so bring that beautiful table! The Kitchen has a beautiful backsplash, large kitchen sink & stainless steel appliances. The HUGE living room is jaw dropping & beautiful with the high ceilings, large doors with built in blinds--great for entertaining! Downstairs you'll find the inside laundry room. Next to that will be the large master bedroom with a large walk in closet & big master bath. The master bath features a jetted tub & large walk in shower. Upstairs you'll find the other 3 bedrooms & 1 bathroom. Also upstairs is a big loft area which could be a great media/tv room or game room. The back out the house features a screened in patio! Welcome to Florida, this is Florida living!!!
Location
State FL
County Polk
Community Sylvester Shores
Zoning RA-1
Interior
Interior Features Ceiling Fans(s), Crown Molding, Eat-in Kitchen, High Ceilings, Master Bedroom Main Floor, Open Floorplan, Split Bedroom, Tray Ceiling(s), Walk-In Closet(s)
Heating Central
Cooling Central Air
Flooring Carpet, Ceramic Tile, Marble
Fireplace false
Appliance Dishwasher, Microwave, Range, Refrigerator
Exterior
Exterior Feature Irrigation System
Parking Features Garage Faces Side, Oversized
Garage Spaces 2.0
Utilities Available Public
Roof Type Shingle
Attached Garage true
Garage true
Private Pool No
Building
Entry Level Two
Foundation Slab
Lot Size Range 0 to less than 1/4
Sewer Public Sewer
Water Public
Structure Type Block,Stucco
New Construction false
Construction Status Inspections
Others
Senior Community No
Ownership Fee Simple
Acceptable Financing Cash, Conventional, FHA, VA Loan
Listing Terms Cash, Conventional, FHA, VA Loan
Special Listing Condition None
Read Less
Want to know what your home might be worth? Contact us for a FREE valuation!

Our team is ready to help you sell your home for the highest possible price ASAP

© 2025 My Florida Regional MLS DBA Stellar MLS. All Rights Reserved.
Bought with EXP REALTY LLC





