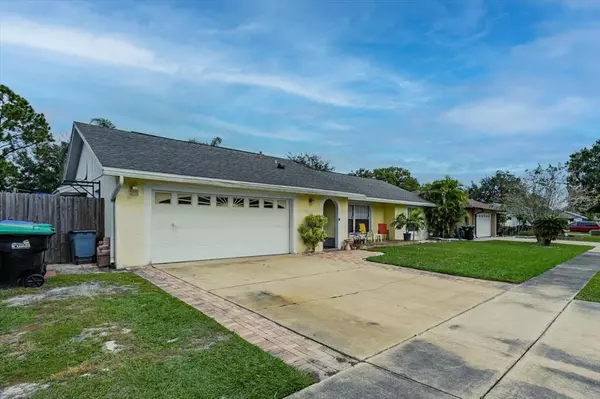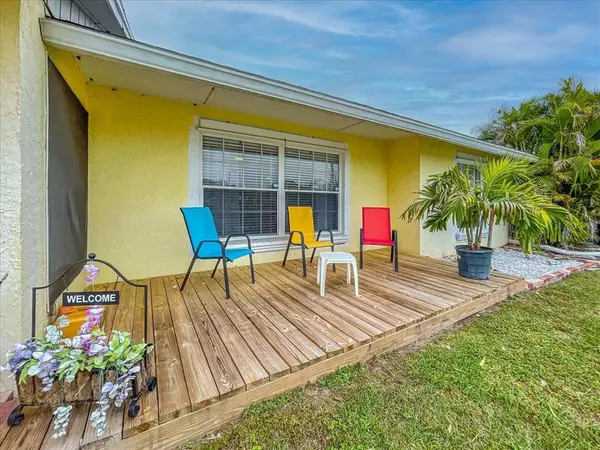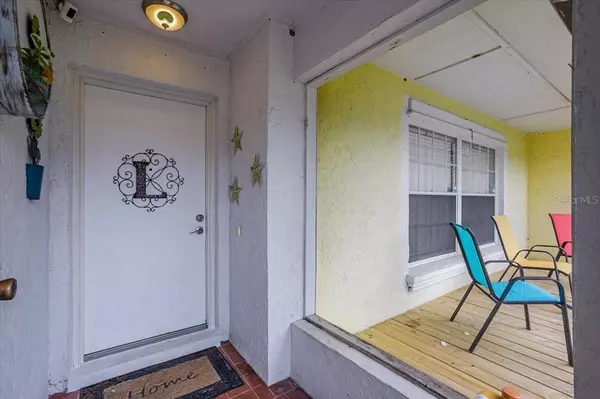$345,000
$345,000
For more information regarding the value of a property, please contact us for a free consultation.
2703 PARSLEY DR Orlando, FL 32837
3 Beds
2 Baths
1,550 SqFt
Key Details
Sold Price $345,000
Property Type Single Family Home
Sub Type Single Family Residence
Listing Status Sold
Purchase Type For Sale
Square Footage 1,550 sqft
Price per Sqft $222
Subdivision Pepper Mill Sec 05
MLS Listing ID O5985246
Sold Date 01/20/22
Bedrooms 3
Full Baths 2
HOA Y/N No
Year Built 1986
Annual Tax Amount $2,606
Lot Size 7,405 Sqft
Acres 0.17
Property Description
Spend your days off in your very own oasis! With is rear porch ready to entertain your family and guest with its grill, pool and deck, this home is nothing short than plenty of space for all. Walk directly into its living room and soak in the natural sunlight. Walk a little further into your kitchen featuring all LG appliances including an Instaview Door-in-Door refrigerator and a convection oven. Walk a little further into your spacious dining room. The dinning room connects you to the two bedrooms within the split floor plan. One of the bedrooms contains a tandem bonus room. On the opposite side of the kitchen, you'll find an additional space (den) that connects you to the owner's suite. Ceiling fans are Alexa compatible and can be found in all bedrooms, living and dining rooms. The water heater was replaced in 2018, the pool pump was replaced in 2021 and screens on the enclosure were redone in 2021. Don't miss the opportunity to finally ENJOY your home!
Location
State FL
County Orange
Community Pepper Mill Sec 05
Zoning R-1A
Rooms
Other Rooms Bonus Room
Interior
Interior Features Ceiling Fans(s), Master Bedroom Main Floor, Split Bedroom
Heating Central
Cooling Central Air
Flooring Ceramic Tile
Fireplace false
Appliance Convection Oven, Disposal, Dryer, Microwave, Range, Refrigerator, Washer
Exterior
Exterior Feature Fence, Rain Gutters, Sliding Doors
Parking Features Driveway, Garage Door Opener
Garage Spaces 2.0
Fence Wood
Pool Gunite, In Ground, Lighting, Screen Enclosure, Tile
Utilities Available Public
Roof Type Shingle
Porch Enclosed, Patio, Rear Porch, Screened
Attached Garage true
Garage true
Private Pool Yes
Building
Story 1
Entry Level One
Foundation Slab
Lot Size Range 0 to less than 1/4
Sewer Public Sewer
Water Public
Architectural Style Ranch, Traditional
Structure Type Block
New Construction false
Schools
Elementary Schools John Young Elem
Middle Schools Freedom Middle
High Schools Freedom High School
Others
Senior Community No
Ownership Fee Simple
Acceptable Financing Cash, Conventional, FHA
Listing Terms Cash, Conventional, FHA
Special Listing Condition None
Read Less
Want to know what your home might be worth? Contact us for a FREE valuation!

Our team is ready to help you sell your home for the highest possible price ASAP

© 2025 My Florida Regional MLS DBA Stellar MLS. All Rights Reserved.
Bought with FLORIDA HOMES REALTY & MTG





