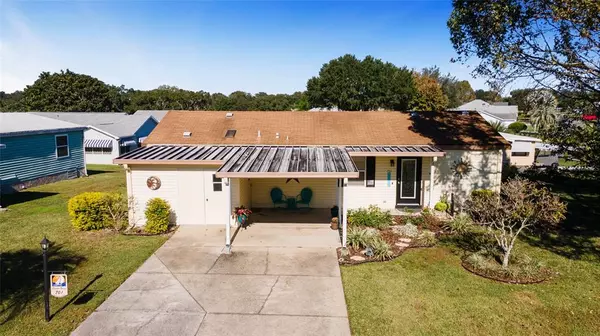$230,000
$235,000
2.1%For more information regarding the value of a property, please contact us for a free consultation.
701 TANGERINE DR Lady Lake, FL 32159
2 Beds
2 Baths
1,248 SqFt
Key Details
Sold Price $230,000
Property Type Single Family Home
Sub Type Single Family Residence
Listing Status Sold
Purchase Type For Sale
Square Footage 1,248 sqft
Price per Sqft $184
Subdivision Lady Lake Orange Blossom Gardens Unit 12
MLS Listing ID G5049187
Sold Date 12/30/21
Bedrooms 2
Full Baths 2
Construction Status Financing
HOA Y/N No
Year Built 1990
Annual Tax Amount $1,982
Lot Size 6,969 Sqft
Acres 0.16
Lot Dimensions 79x90
Property Description
GREAT LOCATION! NO BOND! TURNKEY!!! The beautiful front door welcomes you to this inviting 2 Bedroom/ 2 Bath site built home. Featuring vaulted ceilings in most of the home, open floor plan and a lanai that is truly a retreat. Kitchen has upgraded appliances, and a breakfast bar. The spacious master bedroom has double doors, ceiling fan, huge walk in closet and the ensuite bath has double sinks, s skylight and private shower and toilet. There is also a golf cart garage and carport. New Air in 2018. All on a corner lot with beautiful landscaping! Conveniently located to the town center at Spanish Springs or just minutes to Lake Sumter Landing. Shopping, medical and entertainment are just minutes away. bring your golf cart to enjoy golf, the pool or tennis courts and the club house. Located in Orange Blossom Garden, one of The Villages most inviting communities.
Location
State FL
County Lake
Community Lady Lake Orange Blossom Gardens Unit 12
Zoning MX-8
Interior
Interior Features Living Room/Dining Room Combo, Skylight(s), Vaulted Ceiling(s), Walk-In Closet(s), Window Treatments
Heating Electric
Cooling Central Air
Flooring Carpet, Tile, Vinyl
Furnishings Turnkey
Fireplace false
Appliance Dishwasher, Dryer, Electric Water Heater, Microwave, Refrigerator, Washer, Wine Refrigerator
Laundry In Garage
Exterior
Exterior Feature Sliding Doors, Storage
Parking Features Golf Cart Garage
Community Features Deed Restrictions, Gated, Golf Carts OK, Golf, Pool, Tennis Courts
Utilities Available BB/HS Internet Available, Cable Available, Electricity Connected
Amenities Available Gated
Roof Type Shingle
Porch Front Porch, Rear Porch, Screened
Attached Garage true
Garage false
Private Pool No
Building
Lot Description City Limits, Oversized Lot, Paved
Story 1
Entry Level One
Foundation Slab
Lot Size Range 0 to less than 1/4
Sewer Public Sewer
Water Public
Architectural Style Ranch
Structure Type Vinyl Siding,Wood Frame
New Construction false
Construction Status Financing
Others
Pets Allowed Yes
HOA Fee Include Common Area Taxes,Pool
Senior Community Yes
Pet Size Medium (36-60 Lbs.)
Ownership Fee Simple
Monthly Total Fees $164
Acceptable Financing Cash, Conventional, FHA, VA Loan
Listing Terms Cash, Conventional, FHA, VA Loan
Num of Pet 2
Special Listing Condition None
Read Less
Want to know what your home might be worth? Contact us for a FREE valuation!

Our team is ready to help you sell your home for the highest possible price ASAP

© 2025 My Florida Regional MLS DBA Stellar MLS. All Rights Reserved.
Bought with NEXTHOME LOVE REAL ESTATE





