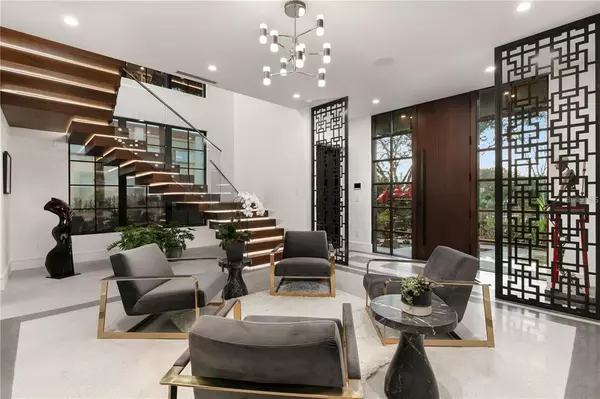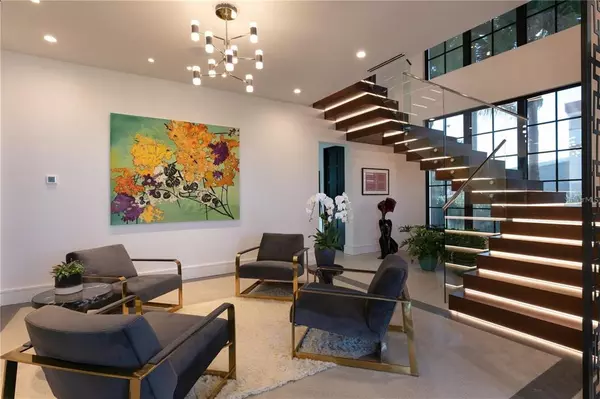$3,200,000
$3,150,000
1.6%For more information regarding the value of a property, please contact us for a free consultation.
674 W MORSE BLVD Winter Park, FL 32789
4 Beds
5 Baths
4,390 SqFt
Key Details
Sold Price $3,200,000
Property Type Single Family Home
Sub Type Single Family Residence
Listing Status Sold
Purchase Type For Sale
Square Footage 4,390 sqft
Price per Sqft $728
Subdivision Morse And Pennsylvania
MLS Listing ID O5984079
Sold Date 12/20/21
Bedrooms 4
Full Baths 4
Half Baths 1
Construction Status No Contingency
HOA Fees $500/mo
HOA Y/N Yes
Year Built 2021
Annual Tax Amount $9,304
Lot Size 2,613 Sqft
Acres 0.06
Property Description
Meticulously crafted by Phil Kean Design Group, this 2021 "New American Home" located in Downtown Winter Park exquisite residence presents a one-of-a-kind opportunity for the most discerning buyer. Featured as a showcase home for the National Association of Home Builders & International Builders Showcase, this incredible home boasts innovative architecture, state-of-the-art technology and a Net Zero/-16HRZ energy rating (produces more power than uses) along with "Healthy Home" features to accommodate the ultimate modern lifestyle!! The interior encompasses elegance and uniqueness among three levels of luxurious living space. Entering the FIRST level you are welcomed to a gorgeous gallery with conversational space along with an en-suite bedroom, office and a dog room and oversized 3 car garage. The SECOND level is dedicated entirely to the primary owner’s suite and resembles a resplendent retreat inclusive of a spa-like bath with steam shower, spacious walk-in closet, lounge area with balcony and exercise room with sauna… truly an exquisite escape! The TOP level provides the perfect environment for entertaining, featuring an expansive dining area, wet bar and living room with a fireplace and balcony to the outside. Fit for a chef, the $250k “Best Kitchen in Country 2020” is complete with top-of-the-line appliances, including a 48-inch dual fuel range, four Wi-Fi-enabled smart ovens and temperature-controlled wine towers. What makes this home so UNIQUE?... Here are a few highlights: 14-foot ceilings with walls of glass allows for an abundance of natural light and awe-inspiring views. All three levels are accessed via the phenomenal $250k floating staircase or elevator with leather walls and brass flooring. For peace of mind, this remarkable residence also features a three-car garage with an electric car charging station, a whole-home generator, Panasonic air filtration system, $250k Control4 Home automation system, as well as an outdoor terrace, a summer kitchen and added protection by Phantom Screens with automated louvered porch roofing systems. Ideally situated only 3 city blocks from famed Park Avenue shops, restaurants and galleries, this green-certified home embodies luxury and comfort in the heart of Central Florida. Complete one-year builder’s warranty included in the sale. Lastly, please NOTE this home is priced including significant “show home discounts” that would cost upwards of $1.5 Million more to build today…
Location
State FL
County Orange
Community Morse And Pennsylvania
Zoning C-2
Interior
Interior Features Built-in Features, Ceiling Fans(s), Central Vaccum, Eat-in Kitchen, Elevator, High Ceilings, Living Room/Dining Room Combo, Dormitorio Principal Arriba, Open Floorplan, Sauna, Solid Surface Counters, Solid Wood Cabinets, Split Bedroom, Stone Counters, Walk-In Closet(s), Wet Bar, Window Treatments
Heating Central, Heat Pump, Zoned
Cooling Central Air, Mini-Split Unit(s), Zoned
Flooring Marble, Terrazzo, Wood
Fireplaces Type Gas, Other
Furnishings Unfurnished
Fireplace true
Appliance Bar Fridge, Built-In Oven, Dishwasher, Disposal, Dryer, Gas Water Heater, Ice Maker, Microwave, Range, Range Hood, Refrigerator, Tankless Water Heater, Washer, Water Filtration System, Wine Refrigerator
Exterior
Exterior Feature Balcony, Dog Run, Fence, Irrigation System, Lighting, Outdoor Grill, Rain Gutters, Sidewalk, Sliding Doors
Garage Electric Vehicle Charging Station(s), Garage Door Opener, Garage Faces Rear, Ground Level, Oversized
Garage Spaces 3.0
Community Features Deed Restrictions, Sidewalks
Utilities Available BB/HS Internet Available, Cable Available, Natural Gas Available, Public, Sewer Connected, Underground Utilities, Water Connected
Waterfront false
View Park/Greenbelt
Roof Type Membrane
Parking Type Electric Vehicle Charging Station(s), Garage Door Opener, Garage Faces Rear, Ground Level, Oversized
Attached Garage true
Garage true
Private Pool No
Building
Story 3
Entry Level Three Or More
Foundation Slab
Lot Size Range 0 to less than 1/4
Builder Name Phil Kean Design Group
Sewer Public Sewer
Water Public
Architectural Style Contemporary
Structure Type Block,Stucco,Wood Frame
New Construction true
Construction Status No Contingency
Schools
Elementary Schools Baldwin Park Elementary
Middle Schools Blankner School (K-8)
High Schools Winter Park High
Others
Pets Allowed Yes
HOA Fee Include Escrow Reserves Fund,Maintenance Grounds,Private Road
Senior Community No
Pet Size Extra Large (101+ Lbs.)
Ownership Fee Simple
Monthly Total Fees $500
Acceptable Financing Cash, Conventional
Membership Fee Required Required
Listing Terms Cash, Conventional
Special Listing Condition None
Read Less
Want to know what your home might be worth? Contact us for a FREE valuation!

Our team is ready to help you sell your home for the highest possible price ASAP

© 2024 My Florida Regional MLS DBA Stellar MLS. All Rights Reserved.
Bought with KELLER WILLIAMS WINTER PARK






