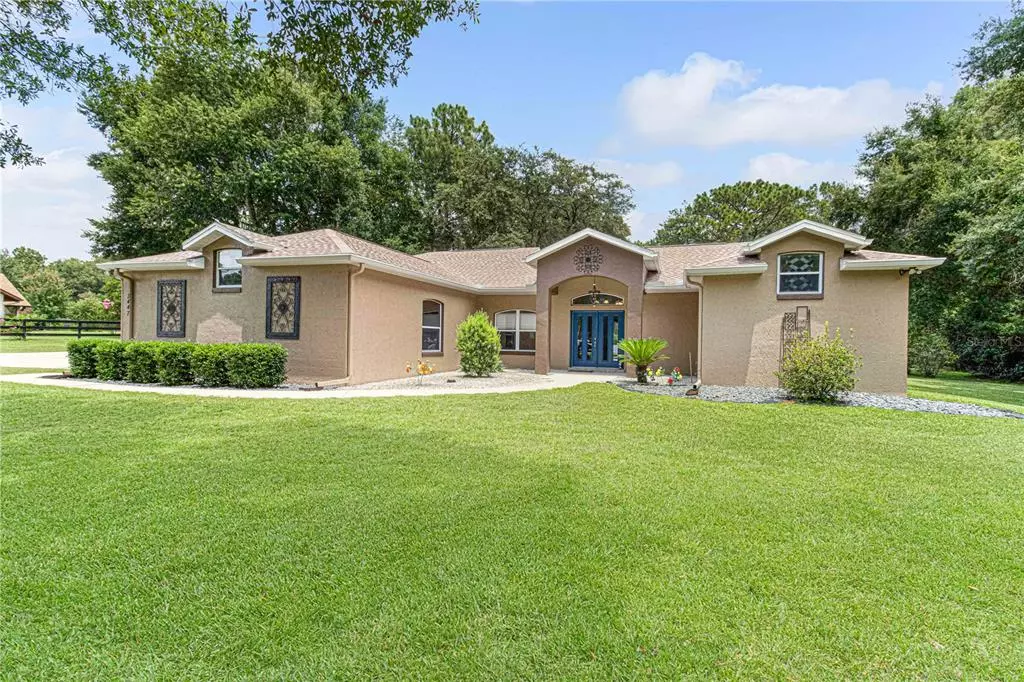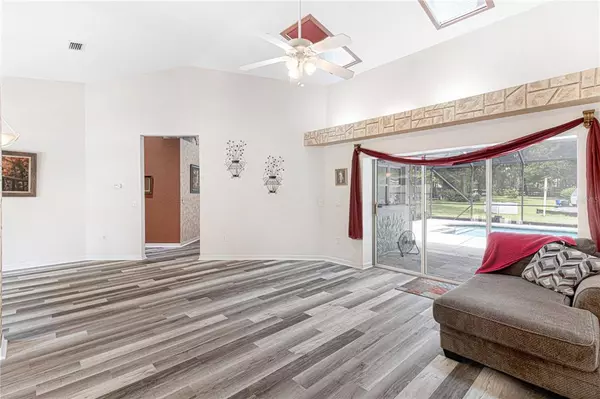$450,000
$470,000
4.3%For more information regarding the value of a property, please contact us for a free consultation.
3447 SW 56TH AVE Ocala, FL 34474
3 Beds
2 Baths
2,340 SqFt
Key Details
Sold Price $450,000
Property Type Single Family Home
Sub Type Single Family Residence
Listing Status Sold
Purchase Type For Sale
Square Footage 2,340 sqft
Price per Sqft $192
Subdivision Timberwood Add 03
MLS Listing ID OM624349
Sold Date 09/20/21
Bedrooms 3
Full Baths 2
Construction Status Appraisal,Financing
HOA Fees $7/ann
HOA Y/N Yes
Year Built 1999
Annual Tax Amount $2,598
Lot Size 1.090 Acres
Acres 1.09
Lot Dimensions 150x317
Property Description
Welcome to Timberwood! One of the most demanding neighborhoods in Ocala. Each property has minimum 1 acre of land, ideal for privacy and tranquility in a rural setting yet close to town. Pride in ownership shows in this custom built home by the only owner to occupy it. After making your way through the perfectly manicured pathway you will enter an open floor plan that can be used for entertaining guests with a beautiful view of the pool and yard. A massive master bedroom on one end of the home with 2 walk in closets and a double sink bathroom with tub and walk in shower. As you continue through the home you will walk into the open kitchen area with stainless steel appliances (only 5 years old) with a view of the living room and nook area. Plenty of natural light in this area of the home and high vaulted ceilings throughout. Freshly painted inside and out in 2017; New Roof in 2021; AC replaced in 2017 (annually serviced); Laminate flooring and carpet replaced 2021; many upgrades making this home move in ready! Best part? Close to I75, restaurants, shopping, and plenty amenities.
Location
State FL
County Marion
Community Timberwood Add 03
Zoning A1
Rooms
Other Rooms Family Room, Formal Dining Room Separate, Formal Living Room Separate
Interior
Interior Features Cathedral Ceiling(s), Ceiling Fans(s), Eat-in Kitchen, High Ceilings, Master Bedroom Main Floor, Skylight(s), Split Bedroom, Vaulted Ceiling(s), Walk-In Closet(s), Window Treatments
Heating Central
Cooling Central Air
Flooring Carpet, Laminate
Fireplace false
Appliance Dishwasher, Dryer, Microwave, Range, Refrigerator, Washer, Water Softener
Laundry Inside
Exterior
Exterior Feature Fence, French Doors, Irrigation System, Lighting, Rain Gutters
Parking Features Driveway
Garage Spaces 2.0
Fence Wood
Pool In Ground
Utilities Available Private
Roof Type Shingle
Attached Garage true
Garage true
Private Pool Yes
Building
Story 1
Entry Level One
Foundation Slab
Lot Size Range 1 to less than 2
Sewer Septic Tank
Water Well
Structure Type Concrete,Stucco
New Construction false
Construction Status Appraisal,Financing
Schools
Elementary Schools Saddlewood Elementary School
Middle Schools Liberty Middle School
High Schools West Port High School
Others
Pets Allowed Yes
Senior Community No
Ownership Fee Simple
Monthly Total Fees $7
Acceptable Financing Cash, Conventional, FHA
Membership Fee Required Required
Listing Terms Cash, Conventional, FHA
Special Listing Condition None
Read Less
Want to know what your home might be worth? Contact us for a FREE valuation!

Our team is ready to help you sell your home for the highest possible price ASAP

© 2025 My Florida Regional MLS DBA Stellar MLS. All Rights Reserved.
Bought with GRANDVIEW PROPERTIES





