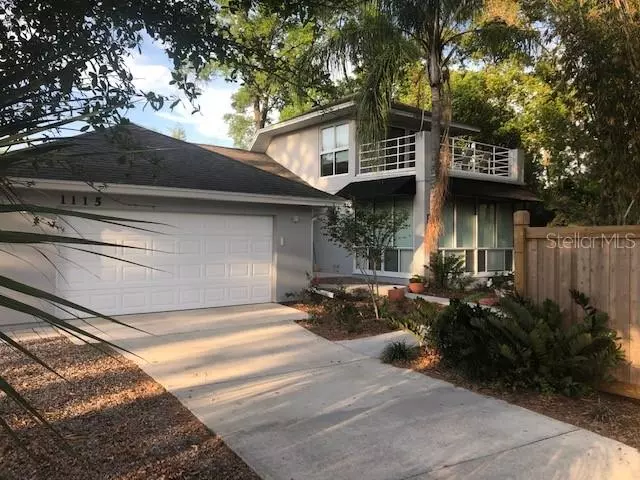$440,000
$475,000
7.4%For more information regarding the value of a property, please contact us for a free consultation.
1115 CANOVIA AVE Orlando, FL 32804
4 Beds
2 Baths
2,063 SqFt
Key Details
Sold Price $440,000
Property Type Single Family Home
Sub Type Single Family Residence
Listing Status Sold
Purchase Type For Sale
Square Footage 2,063 sqft
Price per Sqft $213
Subdivision Sunshine Gardens 2Nd Add
MLS Listing ID O5947864
Sold Date 08/27/21
Bedrooms 4
Full Baths 2
Construction Status Financing
HOA Y/N No
Year Built 1981
Annual Tax Amount $1,916
Lot Size 10,454 Sqft
Acres 0.24
Property Description
BACK ON THE MARKET! Fabulous location in College Park, North Downtown area of Orlando! This two-story breathtaking home is a 4/2 with and incredible indoor/outdoor space for the perfect Florida lifestyle! Absolutely picturesque and a unique modern design. Privately nestled at the end of a cul-de-sac road surrounded with incredible Florida landscape, gardens, bamboo, and multiple brick paved patios. This stunning redesigned property has a flexible and inviting floor plan that include many impressive fine details throughout. The front elevation features gorgeous floor to ceiling windows for you to enjoy the color-filled and inviting outdoor retreats! Walk into an impressive and very spacious living space with plenty of natural light and skylights. Open-concept updated kitchen that includes newer top-line appliances, quartz countertops, one-piece sunken sink, and a lovely dining area with built-ins. The family room highlights a custom steel spiral staircase connecting you to the loft style bedroom which also serves as a flex space such as an office or art studio with double sliders and a tranquil and private wood deck balcony. The master bedroom is downstairs with a sliding glass door for private backyard retreat access and was updated along with the master bathroom in 2019. Split bedroom floor plan with an enclosed landing foyer from the garage entryway and only the bedroom-loft is upstairs . Large 2-car garage w/remotes & keypad entry. This property also has a Westinghouse generator connected to the electrical panel that has never been used and will stay. Enjoy entertaining guests or morning coffee in the backyard covered and screened patio that sits alongside an open patio perfect for summertime grilling! Other upgrades include insulated commercial windows, glass block walls, new AC nest thermostats, two HVAC's in the home and both have been replaced (one in 2016 and the second in 2019), full blackout blinds in living room, new landscaping w/roses, high ceilings, shed, new exterior paint in 2020 & more! Schedule your private showing today.
Location
State FL
County Orange
Community Sunshine Gardens 2Nd Add
Zoning R-1A
Rooms
Other Rooms Family Room, Loft
Interior
Interior Features Ceiling Fans(s), Living Room/Dining Room Combo, Master Bedroom Main Floor, Skylight(s), Split Bedroom, Thermostat, Vaulted Ceiling(s), Walk-In Closet(s), Window Treatments
Heating Central, Electric
Cooling Central Air
Flooring Carpet, Other
Furnishings Unfurnished
Fireplace false
Appliance Dishwasher, Disposal, Electric Water Heater, Exhaust Fan, Microwave, Range, Refrigerator
Laundry In Garage
Exterior
Exterior Feature Fence, Lighting, Sliding Doors
Garage Driveway, Garage Door Opener
Garage Spaces 2.0
Utilities Available BB/HS Internet Available
Waterfront false
Roof Type Shingle
Parking Type Driveway, Garage Door Opener
Attached Garage true
Garage true
Private Pool No
Building
Lot Description Cul-De-Sac
Entry Level Two
Foundation Slab
Lot Size Range 0 to less than 1/4
Sewer Septic Tank
Water Public
Structure Type Block,Stucco,Wood Frame
New Construction false
Construction Status Financing
Schools
Elementary Schools Killarney Elem
Middle Schools College Park Middle
High Schools Edgewater High
Others
Senior Community No
Ownership Fee Simple
Acceptable Financing Cash, Conventional, FHA, VA Loan
Listing Terms Cash, Conventional, FHA, VA Loan
Special Listing Condition None
Read Less
Want to know what your home might be worth? Contact us for a FREE valuation!

Our team is ready to help you sell your home for the highest possible price ASAP

© 2024 My Florida Regional MLS DBA Stellar MLS. All Rights Reserved.
Bought with FUSILIER REALTY GROUP






