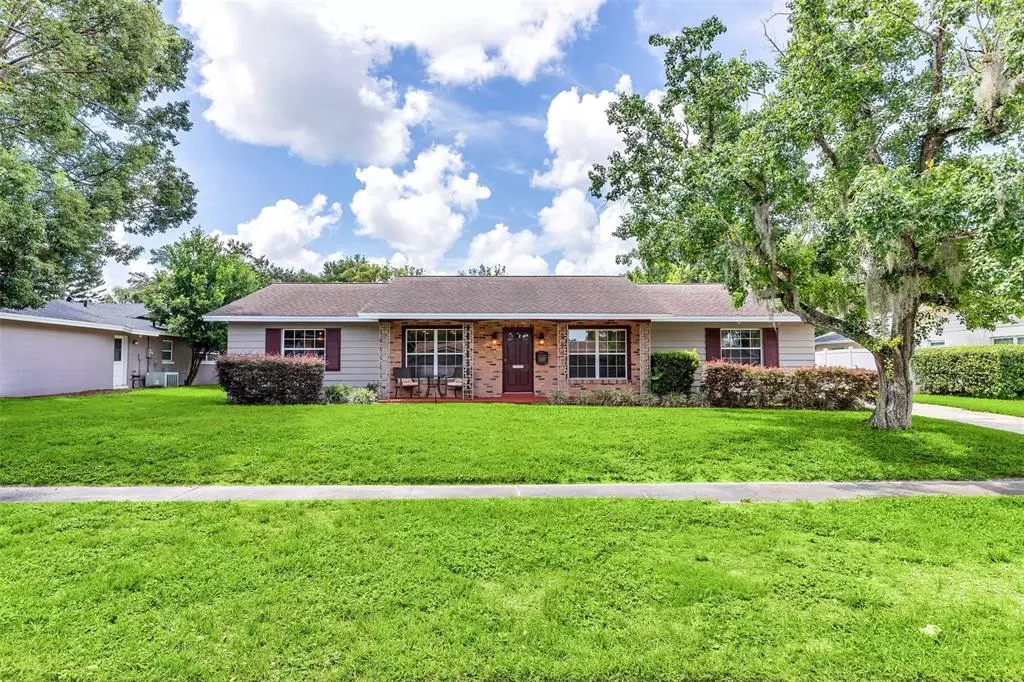$355,000
$350,000
1.4%For more information regarding the value of a property, please contact us for a free consultation.
2640 FALMOUTH RD Maitland, FL 32751
3 Beds
2 Baths
1,788 SqFt
Key Details
Sold Price $355,000
Property Type Single Family Home
Sub Type Single Family Residence
Listing Status Sold
Purchase Type For Sale
Square Footage 1,788 sqft
Price per Sqft $198
Subdivision Indian Hills
MLS Listing ID O5959350
Sold Date 08/27/21
Bedrooms 3
Full Baths 2
Construction Status Financing,Inspections
HOA Y/N No
Year Built 1967
Annual Tax Amount $1,725
Lot Size 10,018 Sqft
Acres 0.23
Property Description
Don’t miss out on this amazing opportunity to own in a quiet established neighborhood near parks with walking/jogging/bicycling trails. The charming curb appeal will entice you into this updated 3 bedroom 2 bathroom home. Meticulously maintained, this lovely open floor plan home is everything you and your family need. Step inside the wide open living room and kitchen which is the heart of the home. Enjoy preparing meals and socializing in the beautifully remodeled kitchen with tons of cabinets, granite countertops, updated fixtures, all matching stainless steel appliances, and a center island. At the end of the kitchen you will fall in love with the built in wine bar and another built in island for stylish seating and storage. From there the cozy living room is just waiting for you to lay back and relax. This enormous space has room to two living room setups, or make one space a formal dining room. Enjoy the view from the couch out to the large backyard from the sliding glass doors that also let in the Florida sunshine and illuminate the space. The master bedroom in this home is spacious with an attached full bathroom for privacy that features the original charming tiled shower. Two more guest bedrooms and another full bathroom round out the space. Or use one bedroom for a home office! The closets in this home have been customized with built-in shelves for your storage needs. Don’t forget the oversized two car garage with a full wall of shelving as well. You will love the large fenced back yard with mature landscaping and a beautiful pergola for entertaining! Ready to move in, make it yours today!
Location
State FL
County Seminole
Community Indian Hills
Zoning R-1AA
Rooms
Other Rooms Family Room, Great Room, Inside Utility
Interior
Interior Features Cathedral Ceiling(s), Ceiling Fans(s), Kitchen/Family Room Combo, Living Room/Dining Room Combo, Master Bedroom Main Floor, Open Floorplan, Skylight(s), Stone Counters, Thermostat, Walk-In Closet(s), Window Treatments
Heating Central, Electric
Cooling Central Air
Flooring Carpet, Ceramic Tile, Wood
Fireplace false
Appliance Dishwasher, Disposal, Electric Water Heater, Microwave, Range, Refrigerator, Wine Refrigerator
Laundry Inside, Laundry Room
Exterior
Exterior Feature Fence, Irrigation System, Sliding Doors
Garage Driveway, Garage Door Opener, Garage Faces Rear, Parking Pad
Garage Spaces 2.0
Fence Vinyl, Wood
Utilities Available Cable Available, Electricity Connected, Public, Sewer Connected, Underground Utilities, Water Connected
Waterfront false
View Garden
Roof Type Shingle
Parking Type Driveway, Garage Door Opener, Garage Faces Rear, Parking Pad
Attached Garage true
Garage true
Private Pool No
Building
Lot Description In County, Paved
Story 1
Entry Level One
Foundation Slab
Lot Size Range 0 to less than 1/4
Sewer Public Sewer
Water None
Architectural Style Ranch
Structure Type Block,Brick,Stucco
New Construction false
Construction Status Financing,Inspections
Schools
Elementary Schools English Estates Elementary
Middle Schools South Seminole Middle
High Schools Lake Howell High
Others
Pets Allowed Yes
Senior Community No
Ownership Fee Simple
Acceptable Financing Cash, Conventional, FHA, VA Loan
Listing Terms Cash, Conventional, FHA, VA Loan
Special Listing Condition None
Read Less
Want to know what your home might be worth? Contact us for a FREE valuation!

Our team is ready to help you sell your home for the highest possible price ASAP

© 2024 My Florida Regional MLS DBA Stellar MLS. All Rights Reserved.
Bought with CREEGAN GROUP






