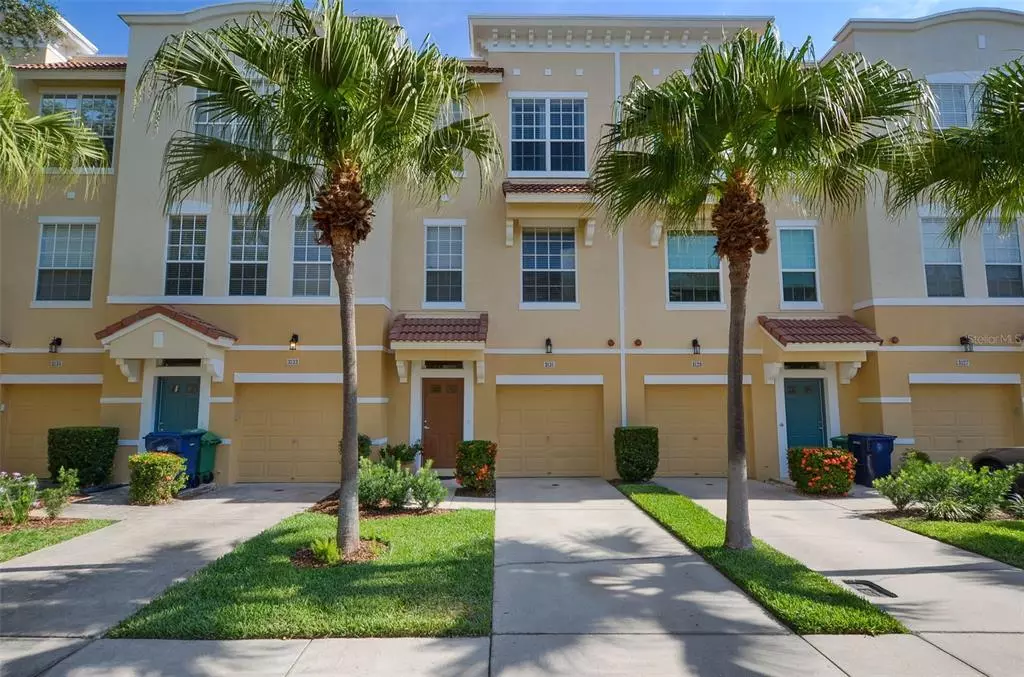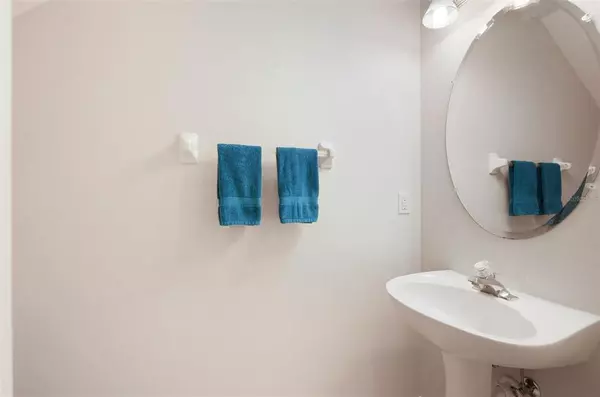$340,000
$340,000
For more information regarding the value of a property, please contact us for a free consultation.
3131 BAYSHORE OAKS DR Tampa, FL 33611
3 Beds
4 Baths
1,844 SqFt
Key Details
Sold Price $340,000
Property Type Townhouse
Sub Type Townhouse
Listing Status Sold
Purchase Type For Sale
Square Footage 1,844 sqft
Price per Sqft $184
Subdivision Bayshore West Twnhms Ph
MLS Listing ID T3310269
Sold Date 07/09/21
Bedrooms 3
Full Baths 2
Half Baths 2
Construction Status Appraisal,Financing,Inspections
HOA Fees $427/mo
HOA Y/N Yes
Year Built 2002
Annual Tax Amount $2,276
Lot Size 1,306 Sqft
Acres 0.03
Property Description
Beautiful, updated and the most meticulously maintained townhome in the Ballast Point area of South Tampa! Bayshore West is a gated community, conveniently located close to all Tampa Bay has to offer, with easy access to MacDill AFB, Bayshore Blvd and area beaches. With over 1800 square feet of living space, this spacious townhome has three bedrooms, with large closets. There are two full baths and two half baths. The large third bedroom on the first floor could also be used as an office or den. Both upstairs bedrooms are en-suites with updated quartz countertops in the bathrooms. Fresh interior paint and trim throughout, with newer fixtures, lighting and ceiling fans. Kitchen features stainless appliances, granite counter tops, pantry, and tile backsplash. The unit backs up to mature trees creating relaxing outdoor spaces on the first floor patio and second floor balcony. One car attached garage and off street space for a second car. Please take a look at attachments for the full list of upgrades.
Location
State FL
County Hillsborough
Community Bayshore West Twnhms Ph
Zoning PD
Interior
Interior Features Ceiling Fans(s)
Heating Central
Cooling Central Air
Flooring Carpet, Ceramic Tile, Hardwood
Fireplace false
Appliance Dishwasher, Dryer, Microwave, Range, Refrigerator, Washer
Exterior
Exterior Feature Balcony
Garage Spaces 1.0
Community Features Deed Restrictions, Gated, Pool
Utilities Available Public
Waterfront false
Roof Type Other
Attached Garage true
Garage true
Private Pool No
Building
Story 3
Entry Level Three Or More
Foundation Slab
Lot Size Range 0 to less than 1/4
Sewer Public Sewer
Water Public
Structure Type Stucco
New Construction false
Construction Status Appraisal,Financing,Inspections
Others
Pets Allowed Yes
HOA Fee Include Escrow Reserves Fund,Insurance,Maintenance Structure,Maintenance Grounds,Management,Pest Control,Sewer,Trash,Water
Senior Community No
Ownership Fee Simple
Monthly Total Fees $427
Membership Fee Required Required
Special Listing Condition None
Read Less
Want to know what your home might be worth? Contact us for a FREE valuation!

Our team is ready to help you sell your home for the highest possible price ASAP

© 2024 My Florida Regional MLS DBA Stellar MLS. All Rights Reserved.
Bought with COLDWELL BANKER RESIDENTIAL






