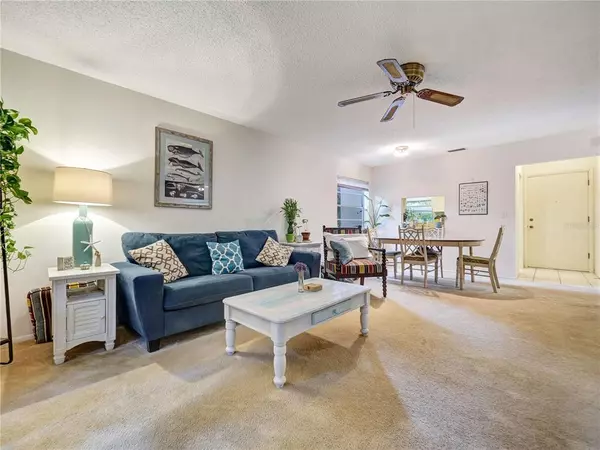$154,000
$149,000
3.4%For more information regarding the value of a property, please contact us for a free consultation.
4971 VILLAGE GARDENS DR #51 Sarasota, FL 34234
2 Beds
2 Baths
966 SqFt
Key Details
Sold Price $154,000
Property Type Single Family Home
Sub Type Villa
Listing Status Sold
Purchase Type For Sale
Square Footage 966 sqft
Price per Sqft $159
Subdivision Village Gardens Ph 1
MLS Listing ID N6115863
Sold Date 07/02/21
Bedrooms 2
Full Baths 2
Construction Status Inspections
HOA Fees $374/mo
HOA Y/N Yes
Year Built 1981
Annual Tax Amount $1,721
Property Description
Tropical Oasis Awaits You! Welcome to Village Gardens that offers one of kind villa’s set in a lush tropical private setting. This Villa’s warm welcoming entrance will surely please any buyer. Open concept floor plan with lots of natural light. Gally Kitchen with recess can lighting and GAS STOVE! Master Bedroom is spacious, with large closets an on-suite bathroom, and opens to the enclosed patio. Master Bath features a walk- in shower. Inside Laundry. AMAZING PATIO that brings nature inside! Patio for a perfect little reading nook, office or quite space. The backyard feature pavers and private setting to enjoy the beautiful Florida setting. Village Gardens is a GEM… That features heated community pool, tennis courts and an outdoor community area. Great location to down town, UTC, Shopping, Dinning, Theaters & Arts. This is a true slice of paradise!
Location
State FL
County Sarasota
Community Village Gardens Ph 1
Zoning RMF1
Interior
Interior Features Ceiling Fans(s), Living Room/Dining Room Combo
Heating Central
Cooling Central Air
Flooring Carpet, Ceramic Tile
Fireplace false
Appliance Dryer, Range Hood, Refrigerator, Washer
Laundry Inside
Exterior
Exterior Feature Sliding Doors
Garage Converted Garage
Community Features Buyer Approval Required, Deed Restrictions, Pool, Tennis Courts
Utilities Available Cable Connected, Electricity Connected, Public
Waterfront false
View Garden
Roof Type Shingle
Parking Type Converted Garage
Garage false
Private Pool No
Building
Lot Description City Limits, Near Public Transit, Paved
Entry Level One
Foundation Slab
Lot Size Range Non-Applicable
Sewer Public Sewer
Water Public
Architectural Style Bungalow
Structure Type Concrete,Stucco
New Construction false
Construction Status Inspections
Schools
Elementary Schools Emma E. Booker Elementary
Middle Schools Booker Middle
High Schools Booker High
Others
Pets Allowed Breed Restrictions, Number Limit, Size Limit, Yes
HOA Fee Include Pool,Escrow Reserves Fund,Fidelity Bond,Maintenance Structure,Management,Pool,Private Road
Senior Community No
Pet Size Small (16-35 Lbs.)
Ownership Condominium
Monthly Total Fees $374
Acceptable Financing Cash, Conventional
Membership Fee Required Required
Listing Terms Cash, Conventional
Num of Pet 1
Special Listing Condition None
Read Less
Want to know what your home might be worth? Contact us for a FREE valuation!

Our team is ready to help you sell your home for the highest possible price ASAP

© 2024 My Florida Regional MLS DBA Stellar MLS. All Rights Reserved.
Bought with CHARLES RUTENBERG REALTY INC






