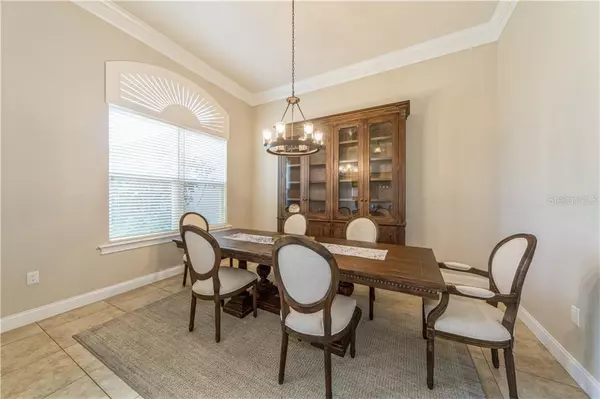$625,000
$625,000
For more information regarding the value of a property, please contact us for a free consultation.
9468 WATERFORD OAKS DR Winter Haven, FL 33884
4 Beds
4 Baths
3,066 SqFt
Key Details
Sold Price $625,000
Property Type Single Family Home
Sub Type Single Family Residence
Listing Status Sold
Purchase Type For Sale
Square Footage 3,066 sqft
Price per Sqft $203
Subdivision Waterford Oaks
MLS Listing ID P4915179
Sold Date 07/01/21
Bedrooms 4
Full Baths 4
Construction Status Appraisal,Financing,Inspections
HOA Fees $141/ann
HOA Y/N Yes
Year Built 2017
Annual Tax Amount $5,003
Lot Size 0.490 Acres
Acres 0.49
Property Description
CHAIN OF LAKES ACCESS VIA LAKE WINTERSET FROM PRIVATE NEWLY RENOVATED BOAT RAMP INCLUDED IN YOUR WATERFORD OAKS HOA MEMBERSHIP!!! Built in 2017 by Glenn Waters with every detail hand selected by the owners, this gorgeous home is one of the newest in the neighborhood, and thanks to the owners keeping up meticulously with maintenance, everything still looks flawless. This home features crown molding and porcelain tile throughout the main living areas with engineered luxury vinyl in the bedrooms and is on a Kinetico whole house water softener filtration system with a separate tap for drinking water. 3 out of the 4 bedrooms boast en suite bathrooms and walk-in closets, dual in the master. The main area, as well as the patio, have a built in surround sound system that allows you to choose if you would like to split the music. In the formal dining room, the Restoration Hardware table and hutch will stay for the new owner as well as the two mounted 65 inch TVs in the living room and master bedroom. In the living room, you will find a stone wall feature with shelves, a high, wood beam coffered ceiling, and wall to wall sliding glass doors. The kitchen is a chef's dream with Tier 3 granite including a large island along with soft-close cabinets, a double wall oven, gas stove-top, tiled back splash, deep sink, slide out spice cabinet, recessed square LED lighting, crown molded, solid wood cabinets, exhaust leaves through a chimney, and a hidden shelved walk-in pantry. Appliances are all stainless steel. All bathrooms have hand-held bidets and the same upgraded granite can be found in 4 full bathrooms as well as the laundryroom, which also feature the same cabinetry. A frontloading, Maytag washer and dryer on stands are included near the laundry sink. There is also an office that could be used as a 5th bedroom. An additional walk-in closet in the home near the laundry room adds to the storage space. The Simplisafe security system is owned and has a camera and sensors. 3 cars can fit in the garage that features upgraded heavy doors and a coated floor. View tray ceilings in the master bedroom that has access to the pool area before walking past the closets into the large bathroom with dual sinks, a stand alone shower, a jacuzzi tub, and a water closet. Outside, there is a planked wood ceiling above the and new Weber gas grill near the sitting area with a view of the screened-in salt-water pool that features a waterfall, splash pad, tile border, pool safety-fence, and a spot to insert an umbrella in the middle of the splash pad. The spacious yard is fenced in and includes mature landscaping, exterior lighting, as well as a playground. Contact me today for a private showing.
Location
State FL
County Polk
Community Waterford Oaks
Rooms
Other Rooms Attic, Den/Library/Office, Formal Dining Room Separate, Inside Utility
Interior
Interior Features Attic Fan, Built-in Features, Coffered Ceiling(s), Crown Molding, Eat-in Kitchen, High Ceilings, Open Floorplan, Solid Wood Cabinets, Split Bedroom, Thermostat, Tray Ceiling(s), Walk-In Closet(s)
Heating Central
Cooling Central Air
Flooring Tile, Vinyl
Furnishings Partially
Fireplace false
Appliance Built-In Oven, Cooktop, Dishwasher, Disposal, Dryer, Gas Water Heater, Ice Maker, Kitchen Reverse Osmosis System, Microwave, Range, Range Hood, Refrigerator, Washer, Water Filtration System, Water Softener
Laundry Inside, Laundry Room
Exterior
Exterior Feature Fence, Irrigation System, Lighting, Sliding Doors
Parking Features Garage Faces Side
Garage Spaces 3.0
Fence Vinyl
Pool Child Safety Fence, Chlorine Free, Fiber Optic Lighting, Gunite, In Ground, Outside Bath Access, Pool Sweep, Salt Water, Screen Enclosure, Tile
Community Features Boat Ramp, Deed Restrictions, Fishing, Gated, Golf Carts OK, Water Access, Waterfront
Utilities Available BB/HS Internet Available, Cable Available, Electricity Connected, Natural Gas Available, Phone Available, Public, Sewer Connected, Sprinkler Well, Water Connected
Amenities Available Dock
Water Access 1
Water Access Desc Lake,Lake - Chain of Lakes
Roof Type Shingle
Attached Garage true
Garage true
Private Pool Yes
Building
Lot Description Paved, Private
Story 1
Entry Level One
Foundation Slab
Lot Size Range 1/4 to less than 1/2
Sewer Public Sewer
Water Public
Structure Type Block,Stucco
New Construction false
Construction Status Appraisal,Financing,Inspections
Others
Pets Allowed Yes
HOA Fee Include Private Road,Security
Senior Community No
Ownership Fee Simple
Monthly Total Fees $141
Acceptable Financing Cash, Conventional, FHA, VA Loan
Membership Fee Required Required
Listing Terms Cash, Conventional, FHA, VA Loan
Special Listing Condition None
Read Less
Want to know what your home might be worth? Contact us for a FREE valuation!

Our team is ready to help you sell your home for the highest possible price ASAP

© 2025 My Florida Regional MLS DBA Stellar MLS. All Rights Reserved.
Bought with WENDY MORRIS REALTY





