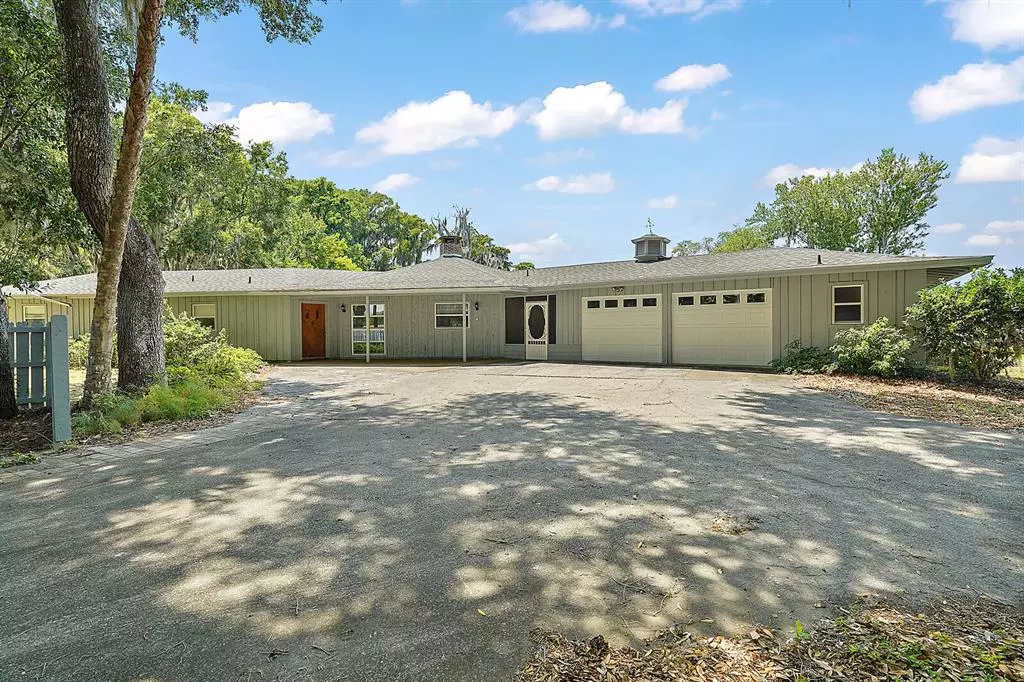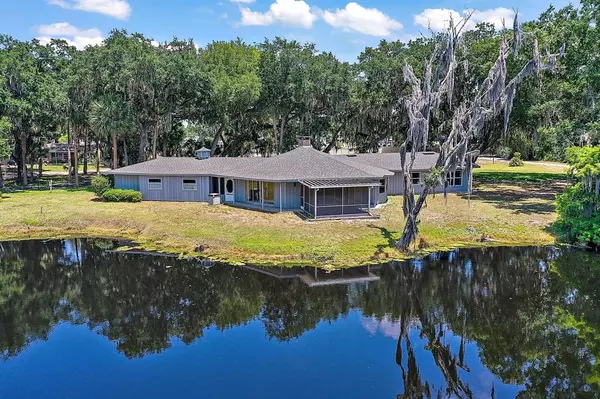$475,000
$500,000
5.0%For more information regarding the value of a property, please contact us for a free consultation.
230 FERN AVE Tavares, FL 32778
2 Beds
2 Baths
2,641 SqFt
Key Details
Sold Price $475,000
Property Type Single Family Home
Sub Type Single Family Residence
Listing Status Sold
Purchase Type For Sale
Square Footage 2,641 sqft
Price per Sqft $179
Subdivision None
MLS Listing ID G5042390
Sold Date 11/05/21
Bedrooms 2
Full Baths 2
Construction Status Financing,Inspections
HOA Y/N No
Year Built 1979
Annual Tax Amount $2,857
Lot Size 2.600 Acres
Acres 2.6
Property Description
WATERFRONT HOME ON 2.6 ACRES WITH 2-CAR ATTACHED GARAGE, CARPORT, AND METAL WORKSHOP WITH ROLL TOP DOORS. This amazing property is approximately a mile from the famous Tavares Seaplane City and Waterfront District and. Parks, retail, dining, and entertainment are all just around the corner, while this property beckons as a peaceful retreat providing you loads of space to spread out and enjoy your privacy. There is a spacious driveway and parking area with a covered carport and a 2-car attached garage. There is a separate 9x18 workshop, including a full bathroom, hobby space with cabinets and countertops. The perfect space for the woodworker, tool storage, or artist. The exterior and interior of the house have Pecky Cypress wood accents reclaimed from trees on the property! A covered entry leads to the front door. Inside is a very open floor plan offering a brick, wood-burning fireplace as a focal point, wood-beam vaulted ceilings, a large family room, dining room, sitting room, and adjacent kitchen. It’s a wonderful floor plan for entertaining. The front foyer offers a large closet, and the family room has two 12-foot glass sliders, one to the covered, screened lanai, the other to a covered porch. The kitchen has an abundance of cabinets and counter space with a large pantry behind the fireplace. In addition to the dining room, there’s a breakfast nook in the kitchen with a glass slider leading outdoors. A large laundry room with a 10-foot utility closet. The master bedroom includes two closets, a vanity area with sink and counter, and a bathroom including a second sink and tub/shower. Bedroom 2 also has a large closet and shares a full hall bathroom with a tub/shower. A breezeway goes from front to back and connects the house to the garage and additional workshop/bathroom. Host parties on the screened lanai while enjoying the lagoon views! Across the yard is the 40x45 metal outbuilding with 2 roll-top doors. What a great space for storing cars, boats, motorcycles, or RVs, especially with the cost of storage to create the ultimate workshop or home business. This house, outbuilding, and acreage have so much potential to suit many needs!!
Location
State FL
County Lake
Zoning RMF-3
Rooms
Other Rooms Inside Utility
Interior
Interior Features Ceiling Fans(s), Eat-in Kitchen, High Ceilings, Master Bedroom Main Floor, Vaulted Ceiling(s)
Heating Central, Electric
Cooling Central Air
Flooring Carpet, Linoleum, Tile
Fireplaces Type Living Room, Wood Burning
Furnishings Unfurnished
Fireplace true
Appliance Dishwasher, Disposal, Electric Water Heater, Range, Range Hood, Refrigerator
Laundry Inside, Laundry Room
Exterior
Exterior Feature Rain Gutters, Sliding Doors
Garage Bath In Garage, Driveway, Garage Door Opener, Oversized, Workshop in Garage
Garage Spaces 2.0
Utilities Available Cable Available, Electricity Connected, Phone Available, Public, Sewer Connected
Waterfront true
Waterfront Description Pond
View Y/N 1
Water Access 1
Water Access Desc Pond
View Water
Roof Type Shingle
Parking Type Bath In Garage, Driveway, Garage Door Opener, Oversized, Workshop in Garage
Attached Garage true
Garage true
Private Pool No
Building
Lot Description In County, Irregular Lot, Oversized Lot, Unpaved
Entry Level One
Foundation Slab
Lot Size Range 2 to less than 5
Sewer Public Sewer
Water Public
Architectural Style Ranch
Structure Type Wood Frame,Wood Siding
New Construction false
Construction Status Financing,Inspections
Schools
Elementary Schools Tavares Elem
Middle Schools Tavares Middle=Tavares Middle
High Schools Tavares High
Others
Pets Allowed Yes
Senior Community No
Ownership Fee Simple
Acceptable Financing Cash, Conventional, FHA, VA Loan
Membership Fee Required None
Listing Terms Cash, Conventional, FHA, VA Loan
Special Listing Condition None
Read Less
Want to know what your home might be worth? Contact us for a FREE valuation!

Our team is ready to help you sell your home for the highest possible price ASAP

© 2024 My Florida Regional MLS DBA Stellar MLS. All Rights Reserved.
Bought with CENTURY 21 ALTON CLARK






